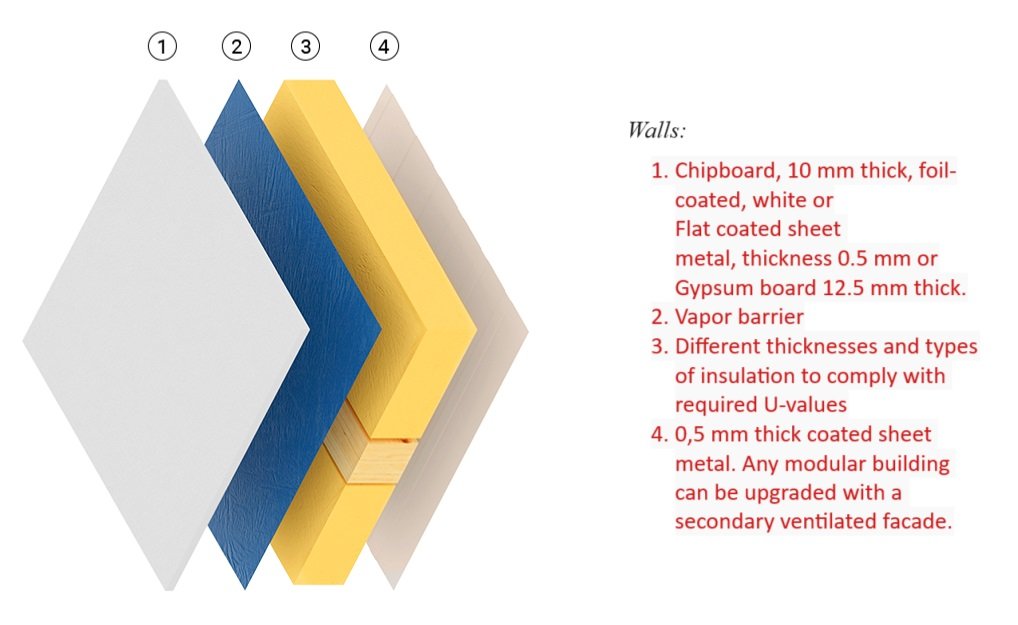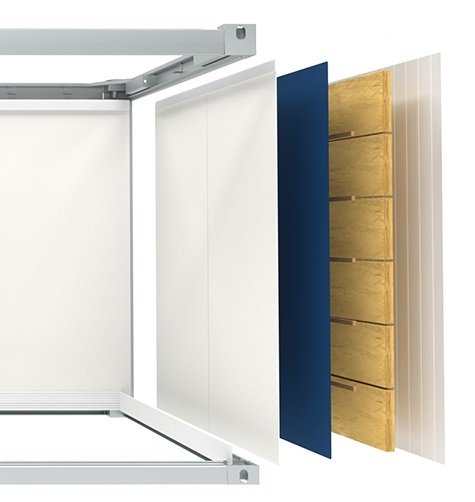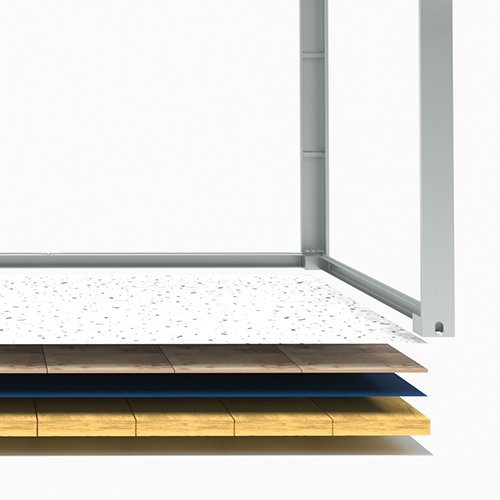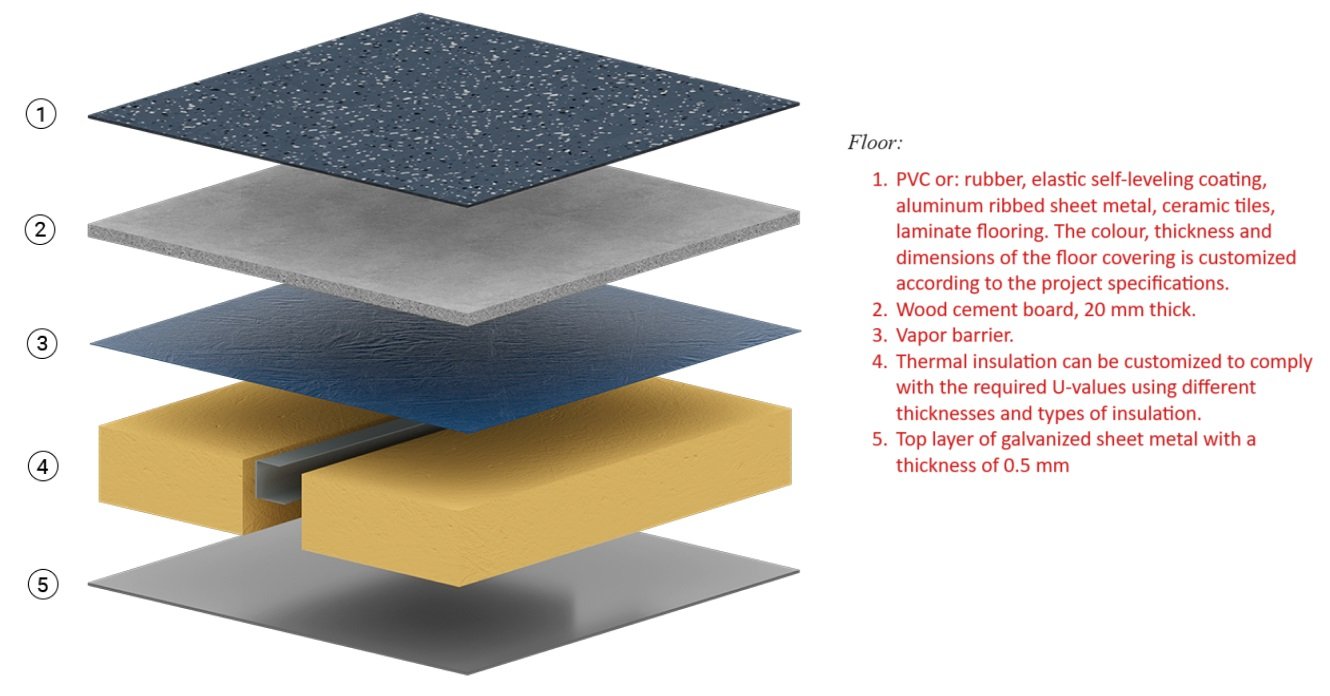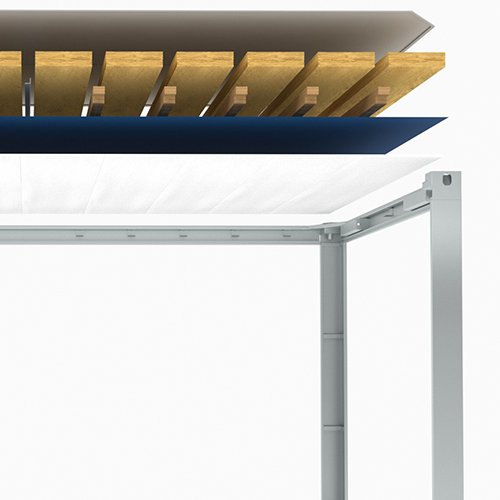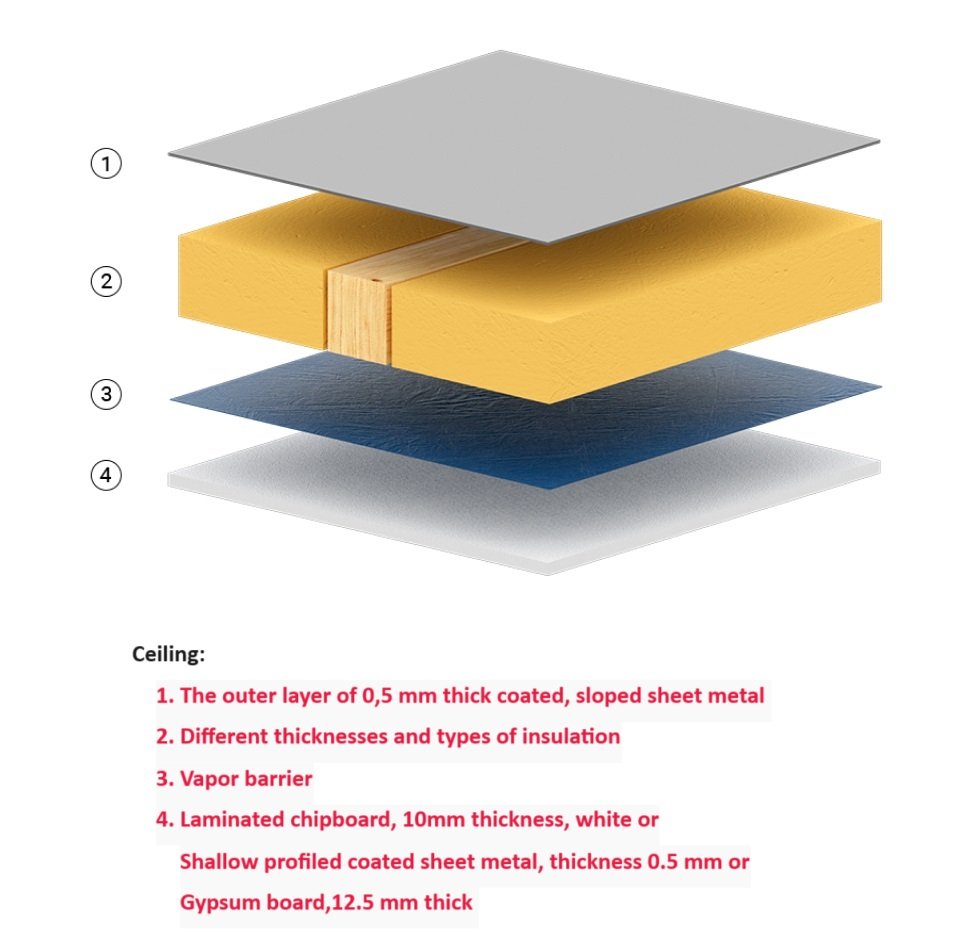10' Office Container
10' Office Container
Product specifications
Frame Coating: Steel frame (2435 × 2989 mm) painted to ISO 12944-2 C3M standard, offering 7–15 years of corrosion protection.
Floor Structure: Welded steel base frame (H = 120 mm), fitted with 20 mm OSB or wood cement board.
Floor Finish: Antistatic PVC floor covering, 1.5 mm thick, designed for durability and easy cleaning.
Insulation: 100 mm mineral wool insulation (DF 40), with a U-value of 0.35 W/m²K.
Ceiling Frame: Steel ceiling structure (H = 200 mm) with chipboard or steel sheet covering (10 mm).
Ceiling Insulation: 100 mm mineral wool, U-value 0.36 W/m²K.
Corner Posts: Reinforced columns 210 × 152 mm, height 2445 mm, made of S350GD+Z140 steel, 3.0 mm thick.
2. Wall Panels
Sandwich Panels: 8 full and 2 half panels, 60 mm thick, with mineral wool core (DF 40), U-value 0.57 W/m²K.
Surface Finish: Coated in RAL 9002 (light grey) for a clean industrial look.
3. Windows and Glazing
Window Type: Single-leaf PVC window with integrated roller blind.
Size: 885 × 1372 mm.
Thermal Performance: Uw = 1.6 W/m²K.
4. Door
Construction: Single-leaf door with EPS core and aluminum-clad steel face.
Size: 905 × 2060 mm.
Thermal Performance: U-value = 1.8 W/m²K.
For Panel Thickness: 60–90 mm.
5. Electrical Installation
Distribution Box: Surface-mounted, single-row, 12-module, IP30 protection.
Power Inlet: PCE socket and plug, 32A/400V, 5P, IP44.
Wiring: Recessed cable runs in ceiling profile.
Lighting: 1 × IP66 fluorescent light fitting, 1 × wall switch.
Outlets: 1 × single socket, 1 × double socket, IP20, 230V.
Technical data
| Dimensions | 2989 × 2435 × 2765 cm |
|---|---|
| Internal dimensions | L x W x H : 2.790 x 2.238 x 2.300m / 2500mm |
| External dimensions | L x W x H : 2.989 x 2.435 x 2.590mm / 2.765 mm |
| Thermal insulation | PU-Panels, Mineral wool |
| Container Type | Office Container |
| Weight | 1150kg |
| Color | Any |
Recommended Products

20′ Combi Fresh – Sewage Water Tank
The 20-foot combi tank is a smart dual-compartment solution engineered to handle both wastewater and fresh/service water in a single, compact unit. Built from robust, coated steel and equipped with thermal insulation (mineral wool), this combi tank ensures efficient, hygienic, and environmentally compliant water and waste management.
Its structure includes two separate chambers – 60% dedicated to sewage and 40% to clean water – allowing independent filling and drainage. Two dedicated inlet pipes, a 3000 L/h high-capacity pump, and secure ventilation systems enable easy connection to sanitary containers and mobile facilities.
Ideal for construction sites, events, emergency operations, and modular camps, the tank offers flexibility, safe handling, and optimized space use – especially in locations where centralized infrastructure is unavailable.

20′ Toilet Cabin – Ladies & Gents
Optimized for construction sites, events, and camps.
The 20-foot mixed toilet container offers a clean, durable, and user-friendly solution with separate compartments for ladies and gents. Ideal for locations with high foot traffic, it ensures efficient sanitation flow, privacy, and comfort.
Equipped with individual entrances, ventilation, and easy-clean surfaces, this sanitary unit is designed for quick setup, easy maintenance, and reliable hygiene standards.
Available for temporary or permanent use, with customization options on request.

20′ Standard Modular Container
The 20-foot office container is a durable, flexible, and mobile workspace solution designed to adapt to a wide range of applications. Whether used as a temporary site office, event coordination center, emergency response hub, remote field office, or expansion space for growing businesses, it delivers unmatched versatility.
Prefabricated and fully equipped for immediate use, this container ensures quick installation, minimal downtime, and seamless integration into any project environment. Its smart modular design enables easy relocation, customization, and reconfiguration as your needs evolve.
Built for efficiency, speed, and functionality, the 20′ modular container is the perfect solution for dynamic, on-the-go workspaces.

20′ Sanitary Container with 6 WC Cabins
Sanitary container with 6 individual toilet cabins, built on a robust painted steel frame and insulated for year-round use. With dimensions of 2435 × 6055 mm, the unit includes internal partitions, ceramic toilets and urinals, washbasins, and tilt-and-turn windows for ventilation. Equipped with complete plumbing and electrical installations, including lights, heaters, sockets, and fan – ideal for construction sites, events, or temporary facilities.



