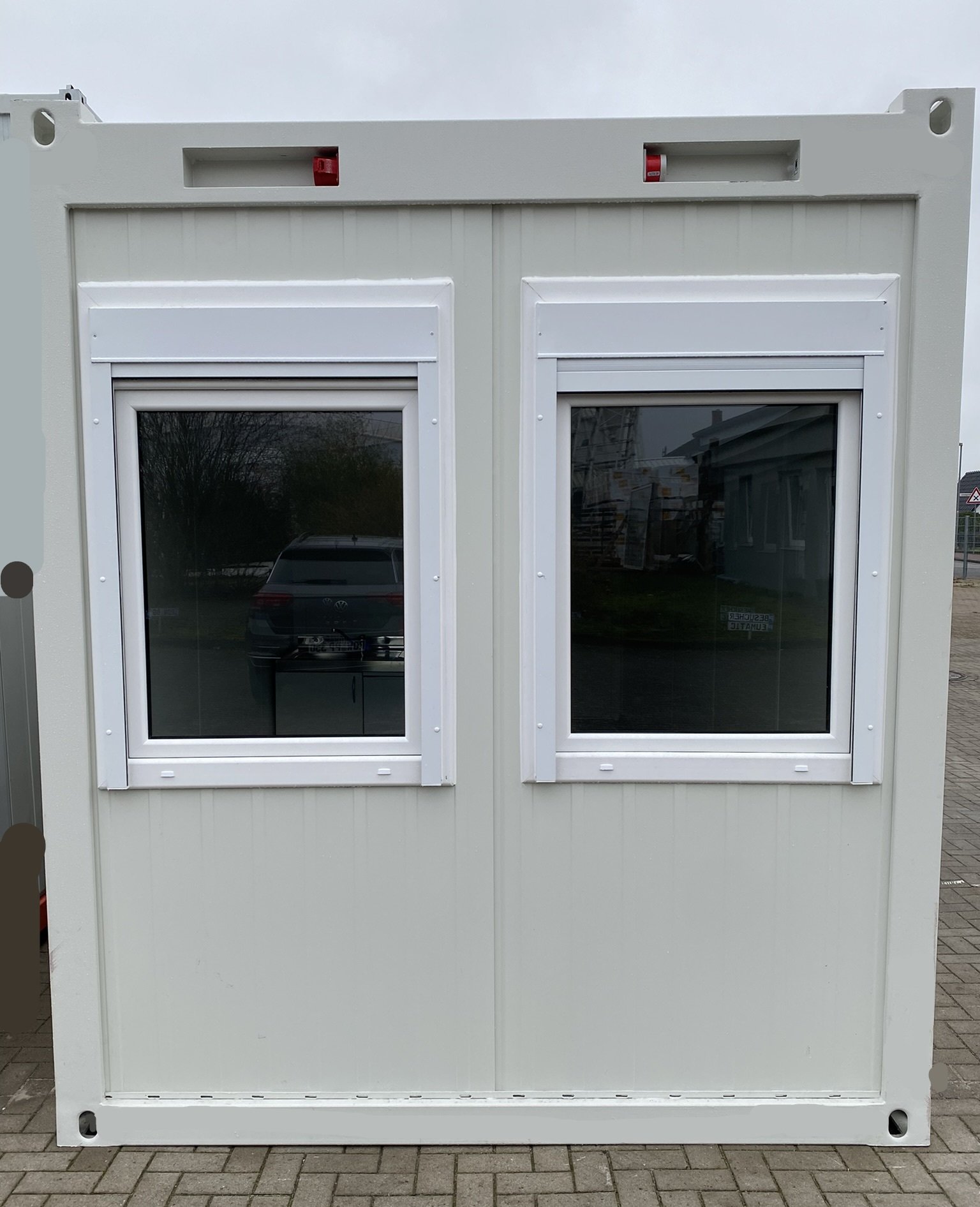10′ Sewage Tank for Sanitary Containers
10′ Sewage Tank for Sanitary Containers
With a capacity of around 5,000 liters, this tank integrates easily under sanitary containers and features forklift pockets, standard pipe connections, and a level indicator for effortless transport, installation, and maintenance.
It plays a vital role in modern mobile sanitation systems, ensuring hygiene even in the most challenging environments.
Product specifications
Technical Specifications – 10′ Sewage Tank for Sanitary Containers
External Dimensions: 2435 × 2989 × 700 mm
Structure:
- Walls: Lined with 3 mm steel sheet for maximum durability
- Base: Reinforced with 3 mm steel sheet for long-term resistance
- Top Cover: 1.5 mm steel sheet for added protection
Design & Functionality:
- Equipped with 2 integrated forklift pockets for easy transport
- Corners constructed with 6 mm steel and welded to ISO container standards
- Includes: wastewater level indicator, ventilation pipe, and discharge pipe with sealed cap
- Outlet valve not included – can be installed based on local requirements
Optional:
Stair width: approx. 1000 mm
Access Staircase: 3 uniform steps with 2 detachable handrails
Technical data
| External dimensions | L x W x H : 2.990 x 2.435 x 700 mm |
|---|---|
| Container Type | Sewage tank |
| Capacity | 4,5 qm |
| Weight | 760 Kg |
| Color | Any |
Recommended Products

20′ Standard Modular Container
The 20-foot office container is a durable, flexible, and mobile workspace solution designed to adapt to a wide range of applications. Whether used as a temporary site office, event coordination center, emergency response hub, remote field office, or expansion space for growing businesses, it delivers unmatched versatility.
Prefabricated and fully equipped for immediate use, this container ensures quick installation, minimal downtime, and seamless integration into any project environment. Its smart modular design enables easy relocation, customization, and reconfiguration as your needs evolve.
Built for efficiency, speed, and functionality, the 20′ modular container is the perfect solution for dynamic, on-the-go workspaces.

20′ Sanitary Container – Mixed WC & Shower Cabins
Compact and fully equipped, this 6055 x 2435 mm sanitary container includes separate toilet and shower cabins. Built with a painted steel frame, insulated floor and ceiling, and internal partition walls, it ensures durability, hygiene, and user comfort.
Fitted with ceramic toilets, showers, washbasins, windows, and complete plumbing and electrical installations, including lighting, sockets, heaters, and fan. Ideal for construction sites, events, and temporary facilities.

24′ Office or Corridor Module Container
The 24′ Office or Corridor Module Container provides a robust and modular solution for creating larger single office space or internal walkways, staircases, or connection spaces in larger container setups. With a width equivalent to three standard 8′ containers, it is ideal for improving spatial flow in modular buildings at construction sites, events, and other temporary installations.
Designed for fast setup and easy relocation, it ensures smooth transitions between modules while optimizing usable space and enhancing layout functionality.

20′ Combi Fresh – Sewage Water Tank
The 20-foot combi tank is a smart dual-compartment solution engineered to handle both wastewater and fresh/service water in a single, compact unit. Built from robust, coated steel and equipped with thermal insulation (mineral wool), this combi tank ensures efficient, hygienic, and environmentally compliant water and waste management.
Its structure includes two separate chambers – 60% dedicated to sewage and 40% to clean water – allowing independent filling and drainage. Two dedicated inlet pipes, a 3000 L/h high-capacity pump, and secure ventilation systems enable easy connection to sanitary containers and mobile facilities.
Ideal for construction sites, events, emergency operations, and modular camps, the tank offers flexibility, safe handling, and optimized space use – especially in locations where centralized infrastructure is unavailable.





