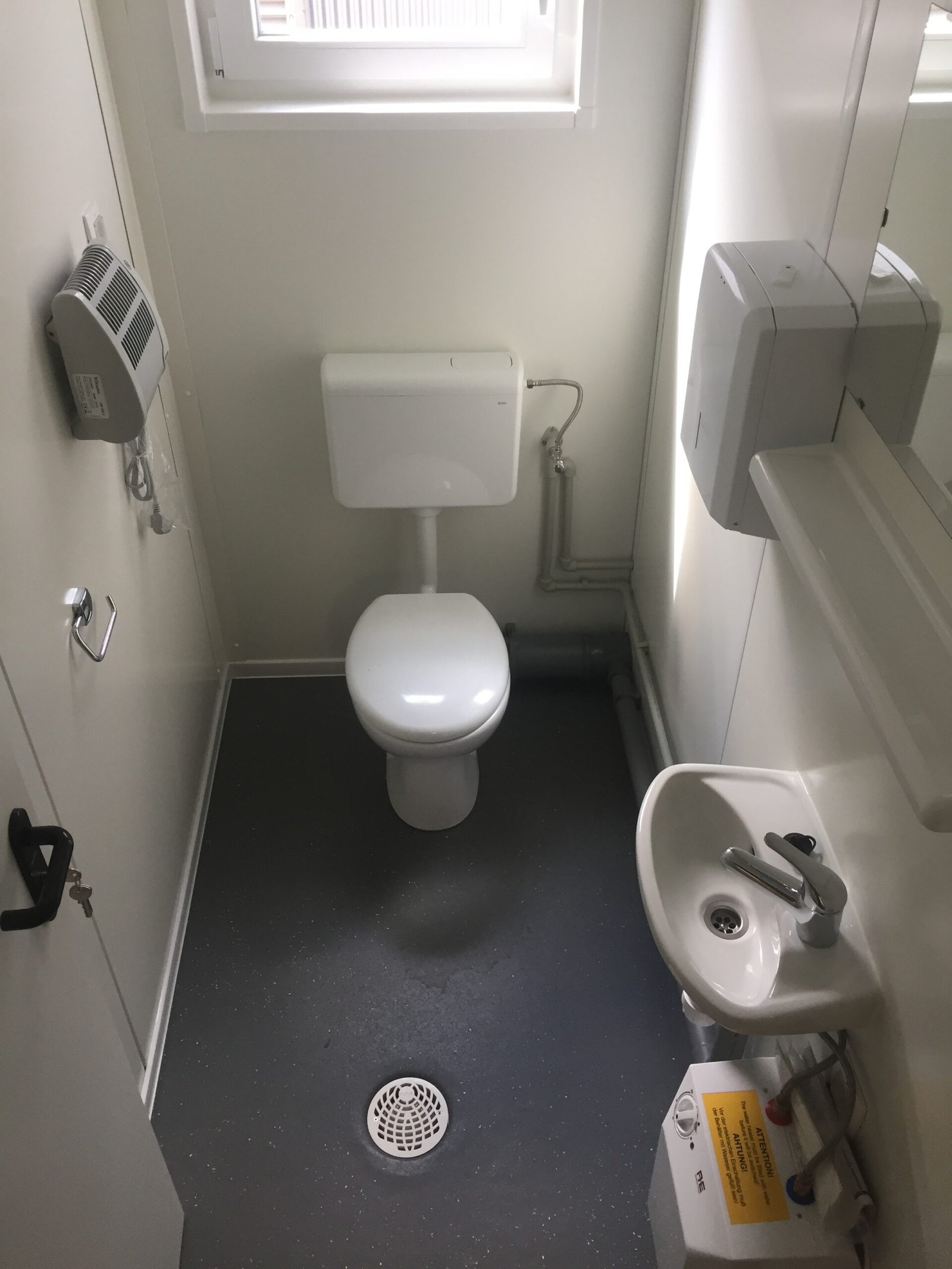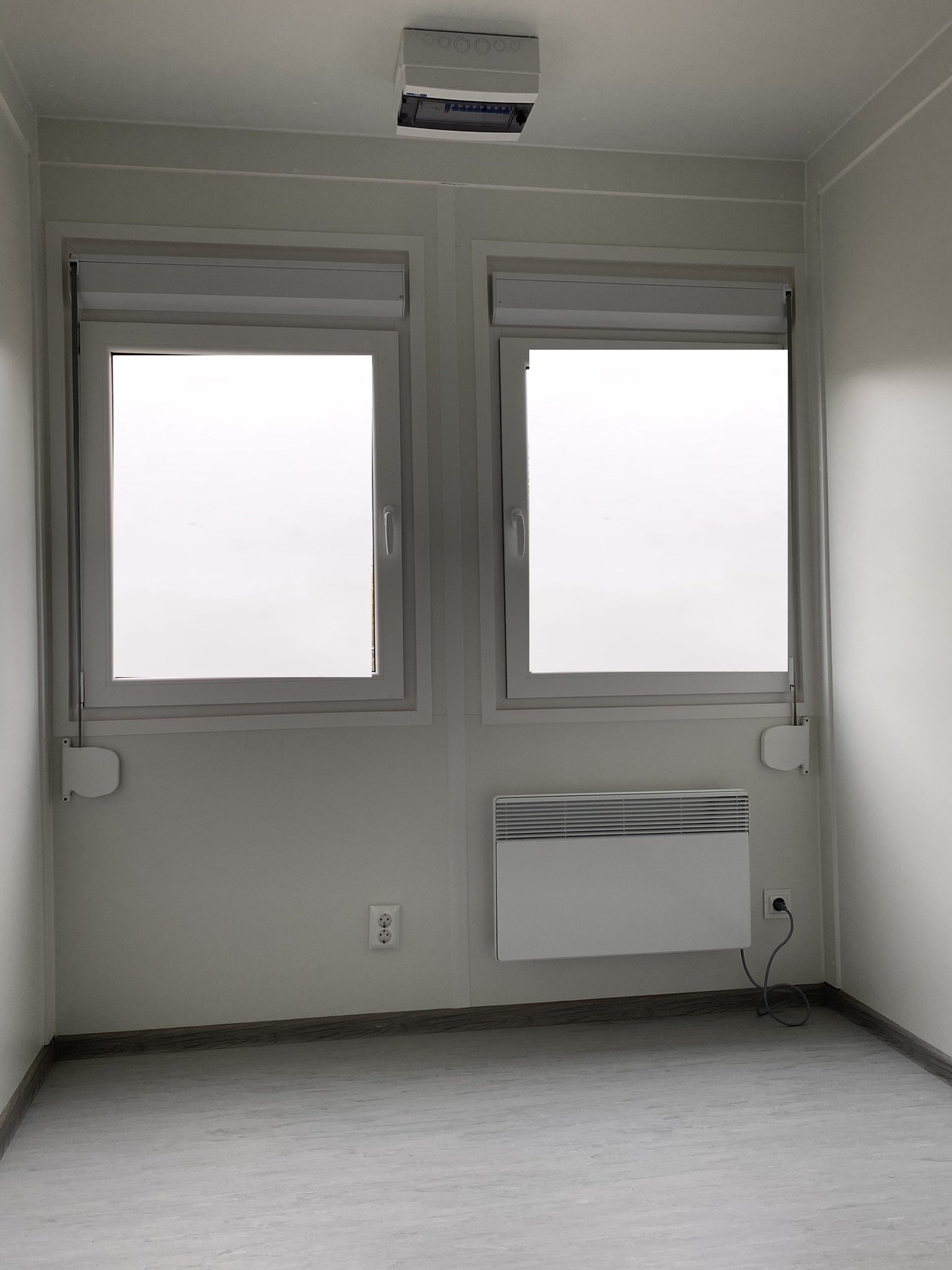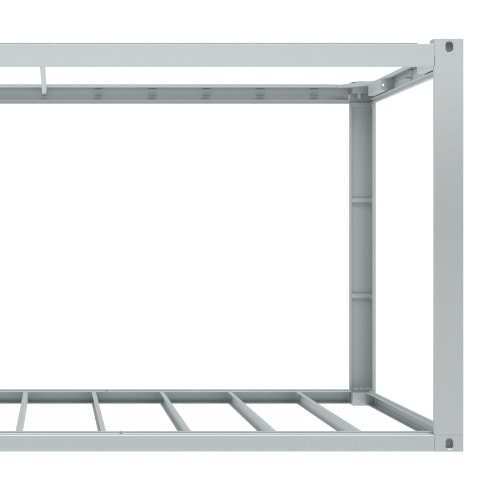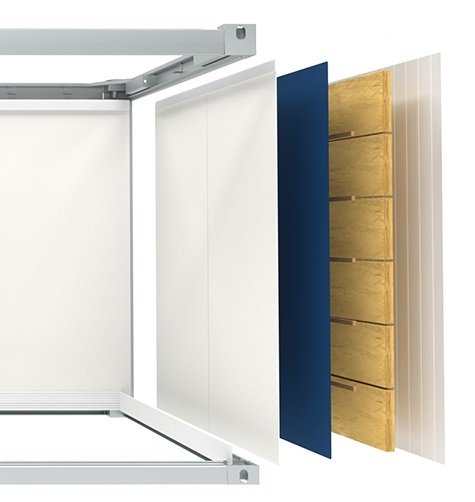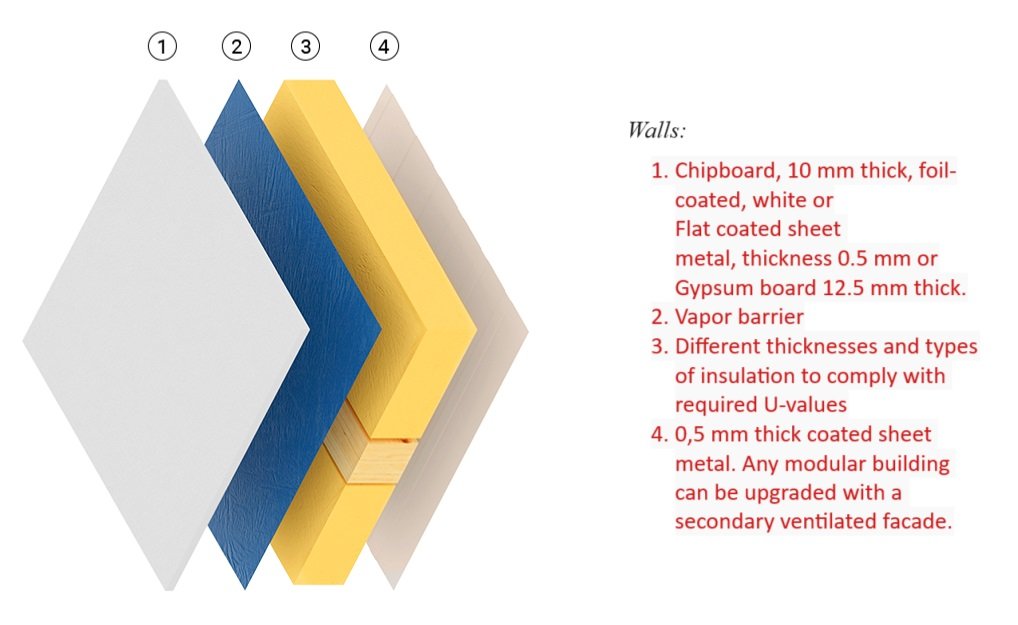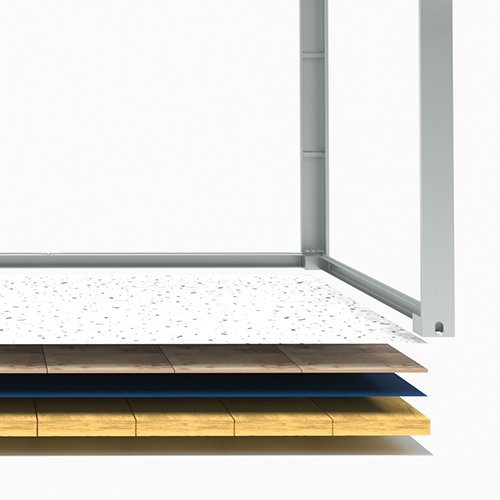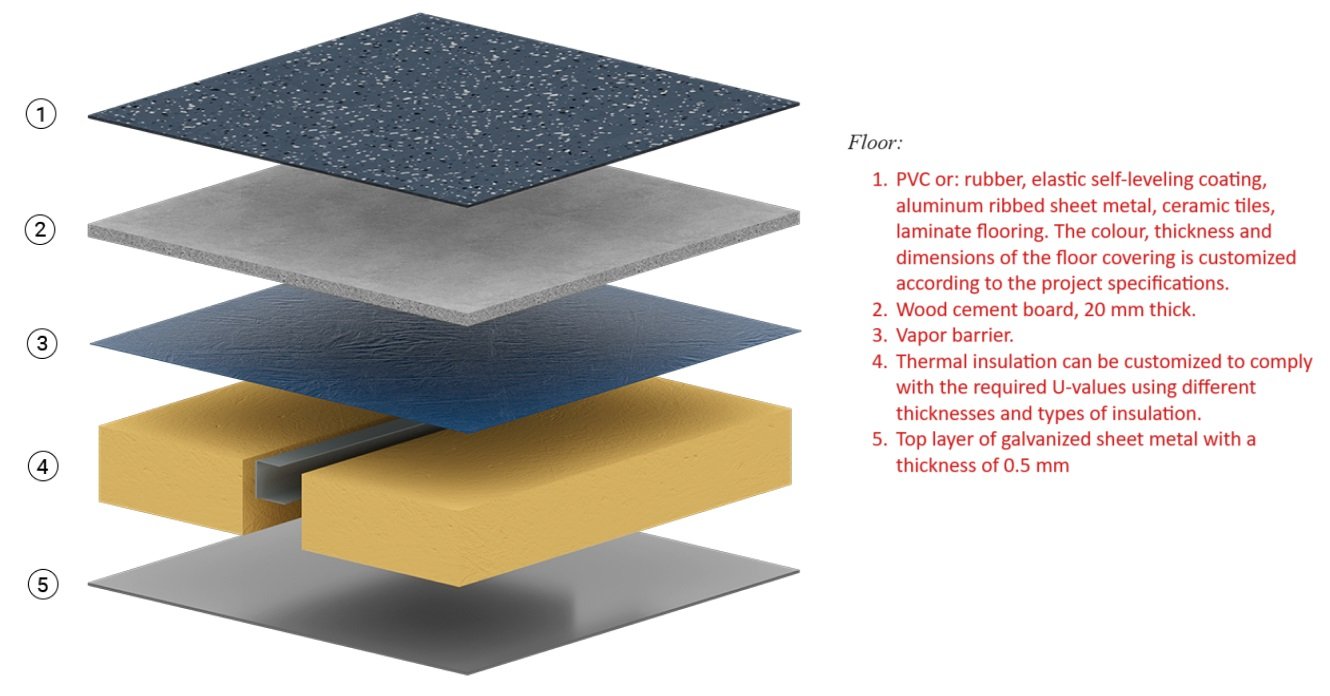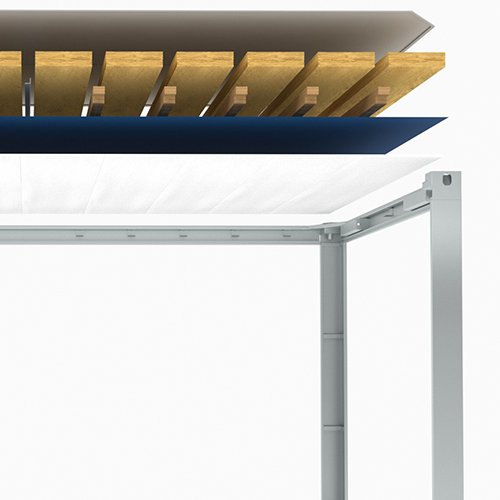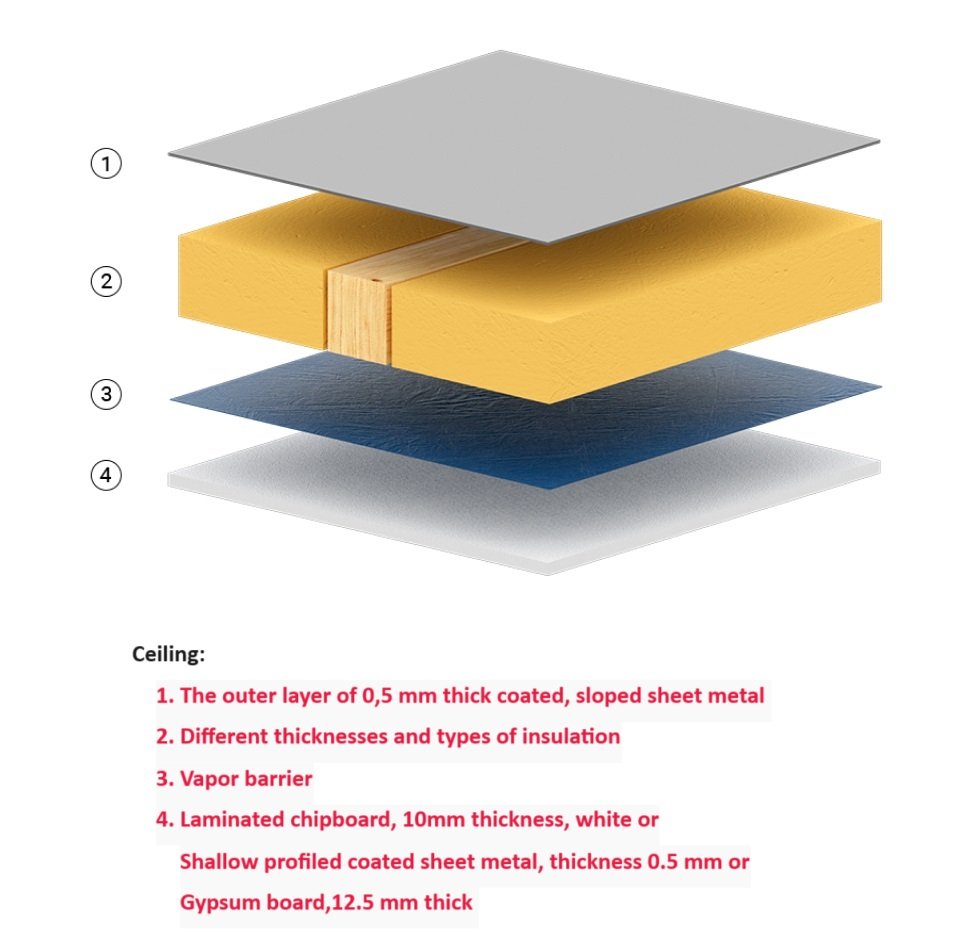20' Office Container with WC cabin and Vestibule
20' Office Container with WC cabin and Vestibule
Preassembled or not but ready for immediate use, it ensures fast deployment and relocation while optimizing resources. Its modular design supports easy integration into larger container configurations, making it a flexible solution for evolving project needs.
Product specifications
Frame:
Made from high-quality steel profiles (S235JR and S355MC, EN 10025-2), the frame is coated with 120 μm of polyurethane paint for enhanced corrosion protection (ISO 12944-2, Class C3M). Standard color: RAL 9002.
External dimensions: 2435 mm x 6055 mm.
Floor Insulation:
The structure features steel crossbeams and a smooth galvanized steel sheet underside (0.5 mm, DX51D, EN 10327) for corrosion resistance.
It is insulated with mineral wool (λ = 0.040 W/mK) and protected with an 80 μm polyethylene vapor barrier.
Top finish: 20 mm water-resistant particle board (EN 312, P3, E1, D-s2).
U-value: 0.35 W/m²K.
Ceiling Insulation:
Composed of steel profiles (S235JR/S355MC), wooden purlins at 500 mm intervals, and galvanized steel roof sheeting (0.5 mm, DX51D, EN 10327).
Filled with 100 mm mineral wool insulation and a 150 μm polyethylene vapor barrier.
U-value: 0.36 W/m²K.
Walls:
FTVL sandwich panels, 60 mm thick mineral wool insulation (λ = 0.040 W/mK), fire rating A1 (EN 13501-1), U-value: 0.57 W/m²K.
Panels comply with EN 13162 standards.
Windows:
Triple-chamber PVC profiles with double-glazed units (4/15/4 mm), Ug = 1.1 W/m²K, Uw = 1.6 W/m²K.
Standard size: 885 mm x 1372 mm.
Opening: vertical or horizontal, with double sealing for improved insulation.
Doors:
Main and internal doors made from painted aluminum profiles with 40 mm EPS-filled leaves (galvanized steel 0.5 mm, DX51D, EN 10327).
Main door size: 905 mm x 2060 mm. Partition door: 800 mm x 2050 mm.
U-value: 1.8 W/m²K.
Includes cylinder lock, metal handle, CE certified (EN 14351-1).
Technical data
| Internal dimensions | |
|---|---|
| External dimensions | L × W × H : 6.055 × 2.435 × 2.590mm / 2.765 mm |
| Thermal insulation | Mineral wool |
| Container Type | Office Container |
Recommended Products
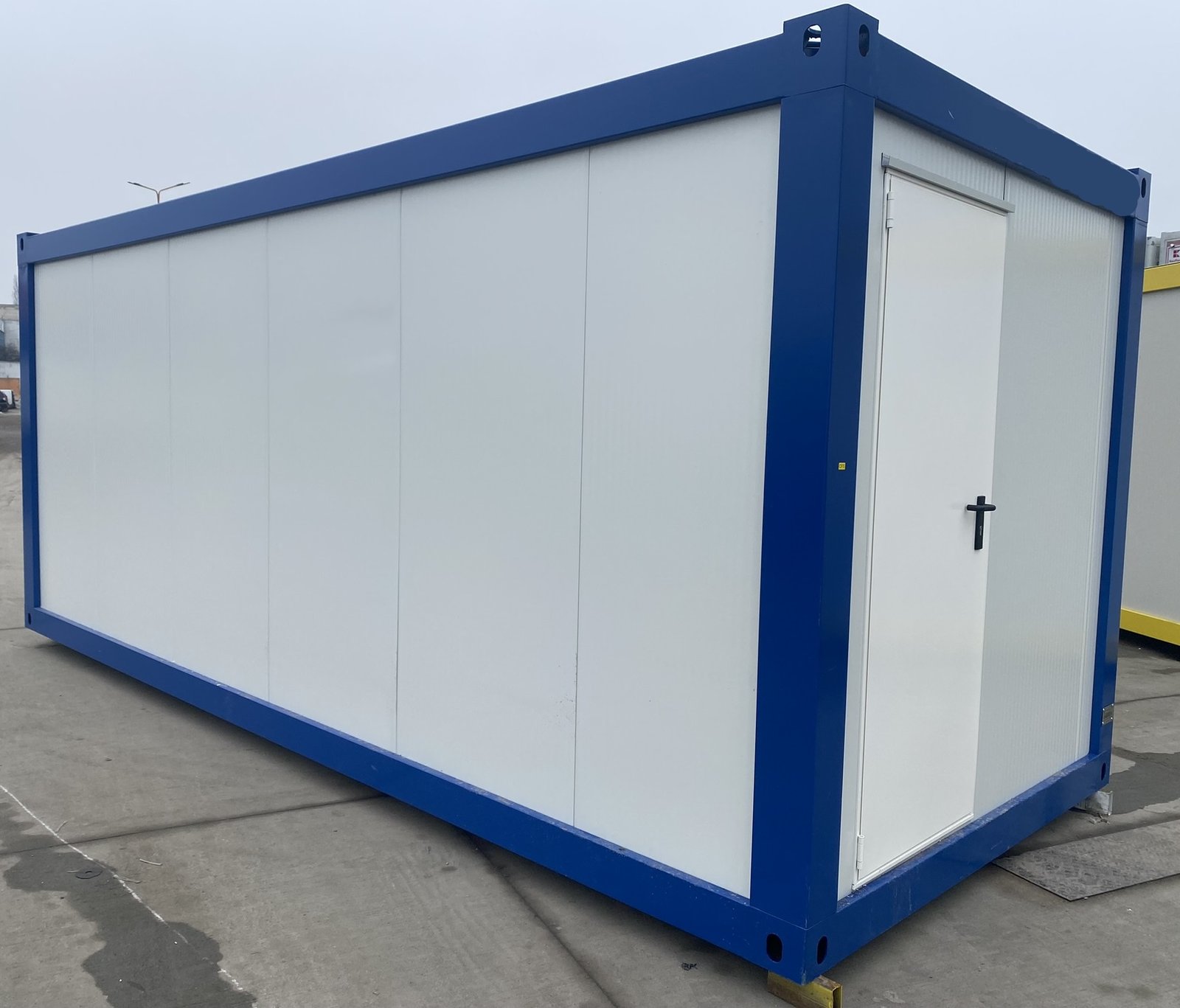
20′ Mixed Toilet & Minikitchen Container
Efficient and multifunctional, this 20-foot modular container combines separate toilet cabins for ladies and gents with a fully equipped minikitchen. Ideal for construction sites, temporary offices, events, or remote workplaces where hygiene, comfort, and practicality are essential. Designed for fast setup and easy transport, it offers a compact, plug-and-play solution with integrated water, sewage, and electrical connections.

20′ Sanitary Container – Mixed WC & Shower Cabins
Compact and fully equipped, this 6055 x 2435 mm sanitary container includes separate toilet and shower cabins. Built with a painted steel frame, insulated floor and ceiling, and internal partition walls, it ensures durability, hygiene, and user comfort.
Fitted with ceramic toilets, showers, washbasins, windows, and complete plumbing and electrical installations, including lighting, sockets, heaters, and fan. Ideal for construction sites, events, and temporary facilities.

10′ Storage Container
A 10′ storage container, smaller than standard shipping units, provides a smart and space-efficient solution for compact storage needs. Ideal for residential, commercial, or construction use, it offers secure and weather-resistant storage for tools, equipment, seasonal goods, or excess inventory. Its compact footprint makes it perfect for limited spaces, while the solid steel construction ensures long-term durability. The container can be optionally equipped with electrical installations for interior lighting, climate control, or to power tools and devices—enhancing its versatility and functionality across various applications.

20′ Sewage Tank for Sanitary Containers
The 20-foot sewage tank is a reliable and spacious solution for storing and managing wastewater in a wide range of environments. Commonly used on construction sites, in remote areas, and at temporary facilities, this container ensures safe, hygienic, and regulation-compliant waste disposal.
Its modular and durable steel design allows for easy integration with sanitary containers or standalone use. Optional features include dual chambers for fresh and wastewater, as well as antifreeze systems to prevent freezing in low temperatures – making it suitable for year-round operation in cold climates.



