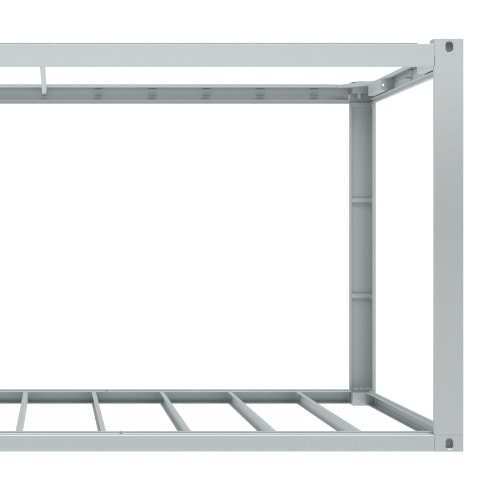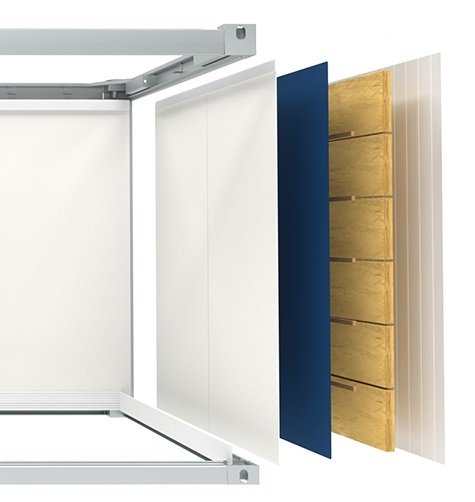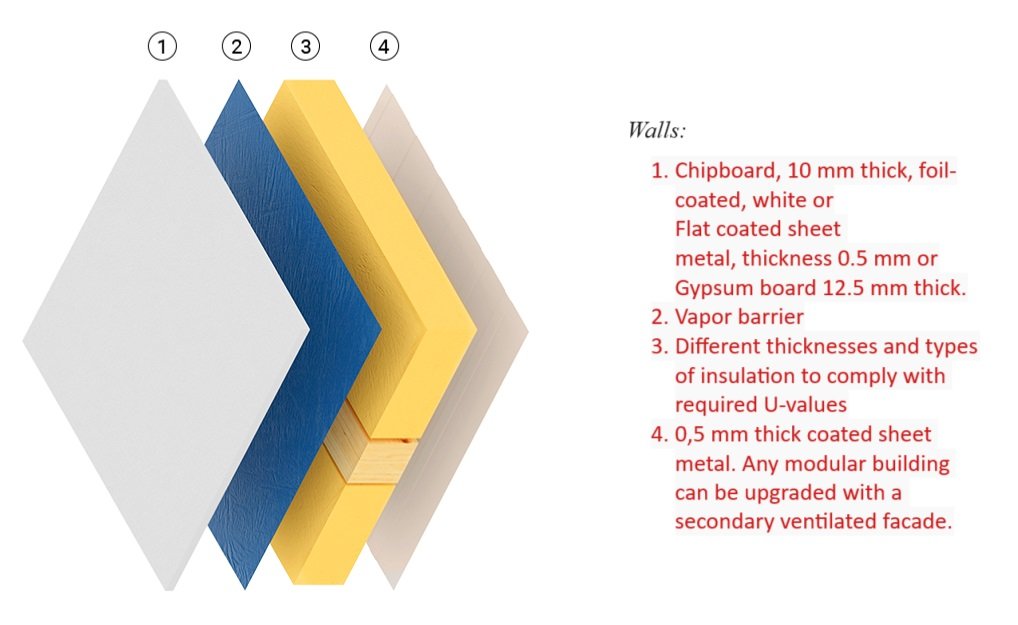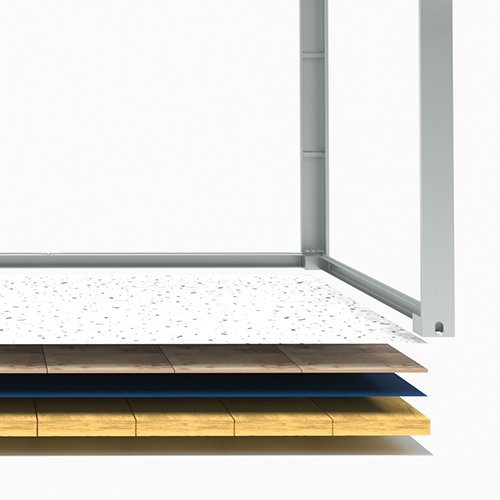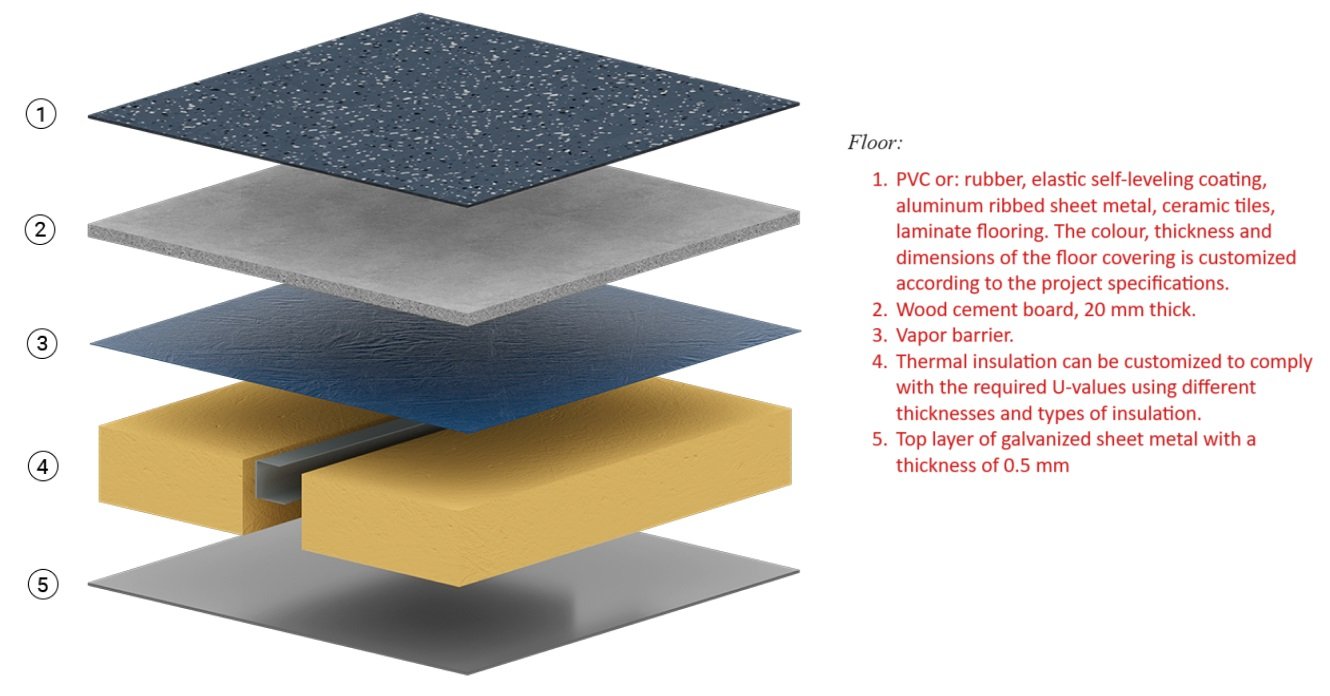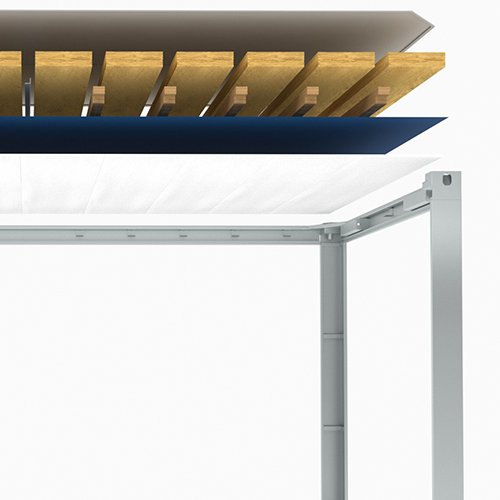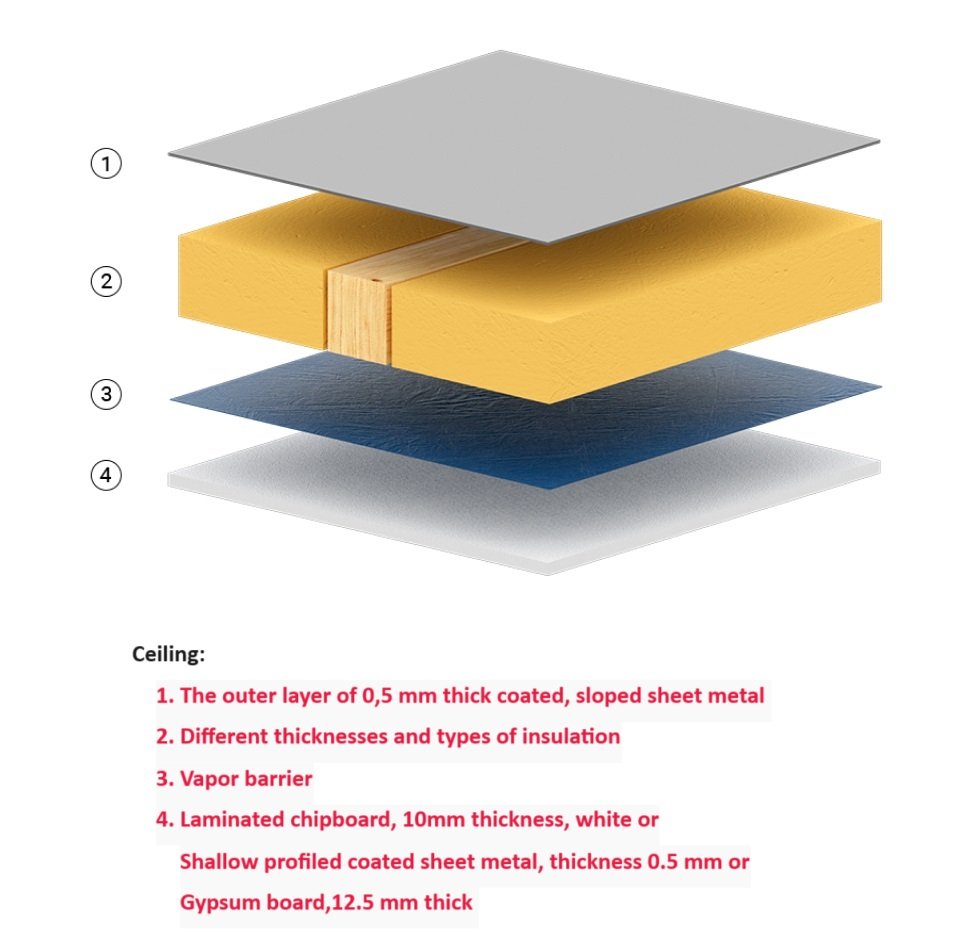20′ Sanitary Container – Mixed WC & Shower Cabins
20′ Sanitary Container – Mixed WC & Shower Cabins
Fitted with ceramic toilets, showers, washbasins, windows, and complete plumbing and electrical installations, including lighting, sockets, heaters, and fan. Ideal for construction sites, events, and temporary facilities.
Product specifications
Technical Description – 20' Sanitary Container (MS 20)
Frame and Dimensions:
The container measures 6055 mm × 2435 mm and features a painted steel frame (RAL 3000) with insulated sandwich panels (RAL 7035). Internal surfaces are white, and the floor is covered with 1.4 mm thick grey PVC.
Structure and Insulation:
The roof and floor are thermally insulated for enhanced energy efficiency and user comfort. The container includes forklift pockets for easy handling and relocation.
Sanitary Equipment:
- 2 complete ceramic toilets with paper holders
- 2 urinals with push-button valves
- 2 shower cabins with full fittings
- 1 large wash-bowl with 4 hot & cold water taps
- 1 separate wash basin with cold water tap
- 1 electric boiler (150L) for hot water supply
- 4 mirrors with plastic shelves, 1 extra mirror
- 4 clothes hooks
Heating and Electrical:
- 1 electric heater – 2 kW
- 1 electric heater – 0.5 kW
- 2 fluorescent lights (36W)
- Electrical sockets, CEE inlets, and plumbing connections (¾" and DN110)
Technical data
| Internal dimensions | L × W × H : 5.918 × 2,355 × 2.300mm / 2.500 mm |
|---|---|
| External dimensions | L × W × H : 6.055 × 2.435 × 2.590mm / 2.765 mm |
| Thermal insulation | PU-Panels, Mineral wool |
| Color | Any |
Recommended Products

20′ Sewage Tank for Sanitary Containers
The 20-foot sewage tank is a reliable and spacious solution for storing and managing wastewater in a wide range of environments. Commonly used on construction sites, in remote areas, and at temporary facilities, this container ensures safe, hygienic, and regulation-compliant waste disposal.
Its modular and durable steel design allows for easy integration with sanitary containers or standalone use. Optional features include dual chambers for fresh and wastewater, as well as antifreeze systems to prevent freezing in low temperatures – making it suitable for year-round operation in cold climates.

16′ Office Container
Versatile Corridor Solution for Modular Applications
This 16-foot container is primarily designed as a corridor module, offering a durable and flexible structure for a variety of temporary and semi-permanent applications. It is commonly used to create hallways, connections between units, or transition spaces in construction sites, event areas, and modular buildings.
Prefabricated and ready for quick installation, it allows for seamless integration into existing setups. Its relocatable design makes it an ideal solution for evolving site layouts or short-term needs. Whether connecting office units or optimizing internal circulation, this container enhances functionality, efficiency, and flow in any modular configuration.

20′ Combi Fresh – Sewage Water Tank
The 20-foot combi tank is a smart dual-compartment solution engineered to handle both wastewater and fresh/service water in a single, compact unit. Built from robust, coated steel and equipped with thermal insulation (mineral wool), this combi tank ensures efficient, hygienic, and environmentally compliant water and waste management.
Its structure includes two separate chambers – 60% dedicated to sewage and 40% to clean water – allowing independent filling and drainage. Two dedicated inlet pipes, a 3000 L/h high-capacity pump, and secure ventilation systems enable easy connection to sanitary containers and mobile facilities.
Ideal for construction sites, events, emergency operations, and modular camps, the tank offers flexibility, safe handling, and optimized space use – especially in locations where centralized infrastructure is unavailable.

10′ Office Container
A 10′ Office Container offers a practical, durable, and cost-effective solution for small office or watchman cabins. Its compact size, ease of customization, and portability make it the ideal choice for a variety of applications, ensuring flexibility and security for your needs.



