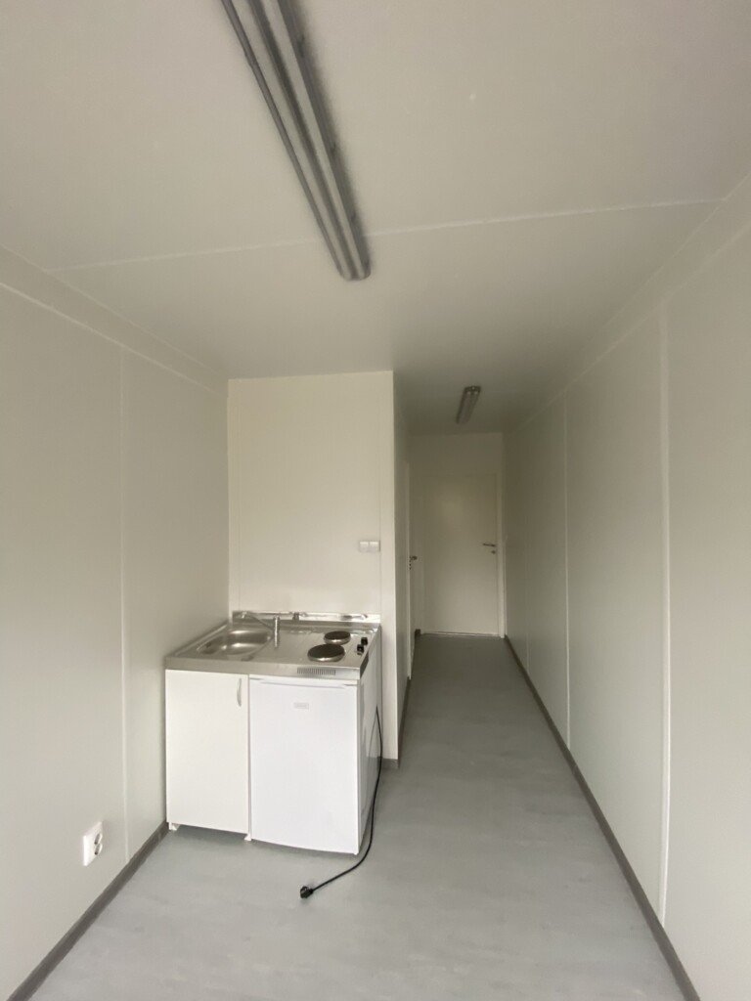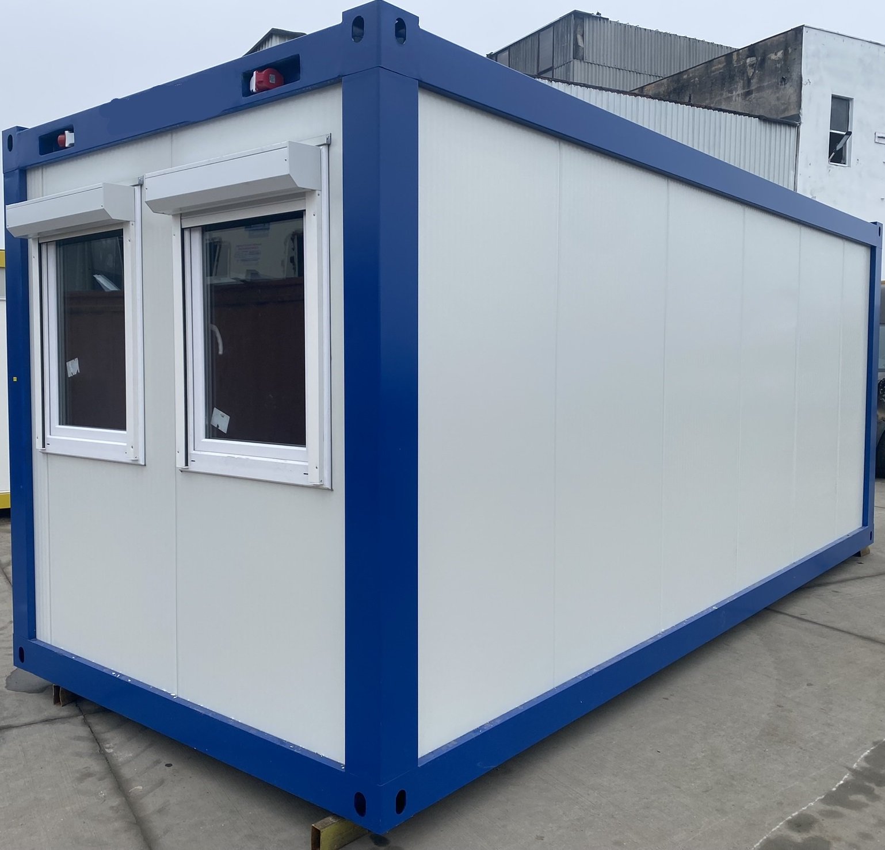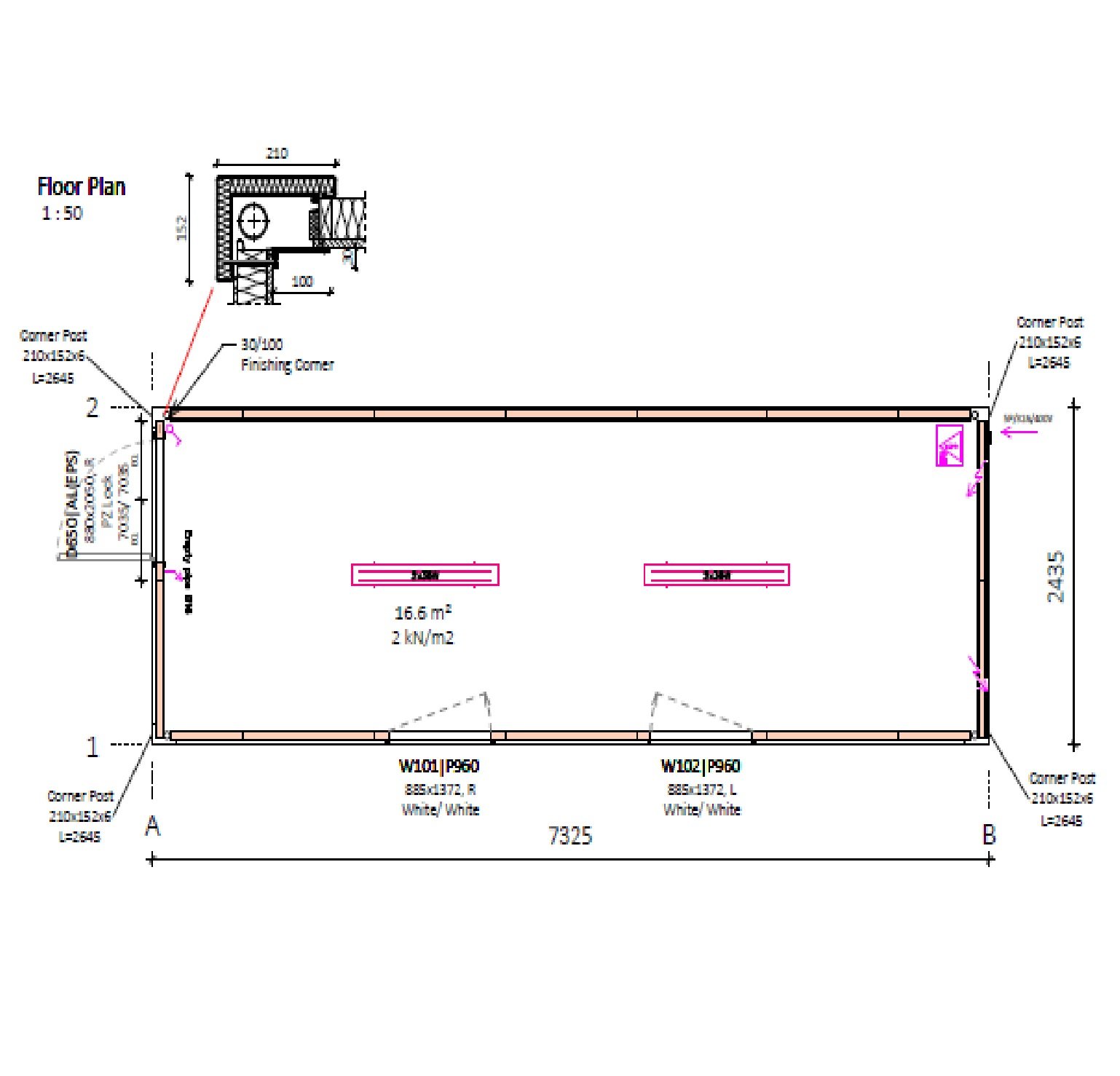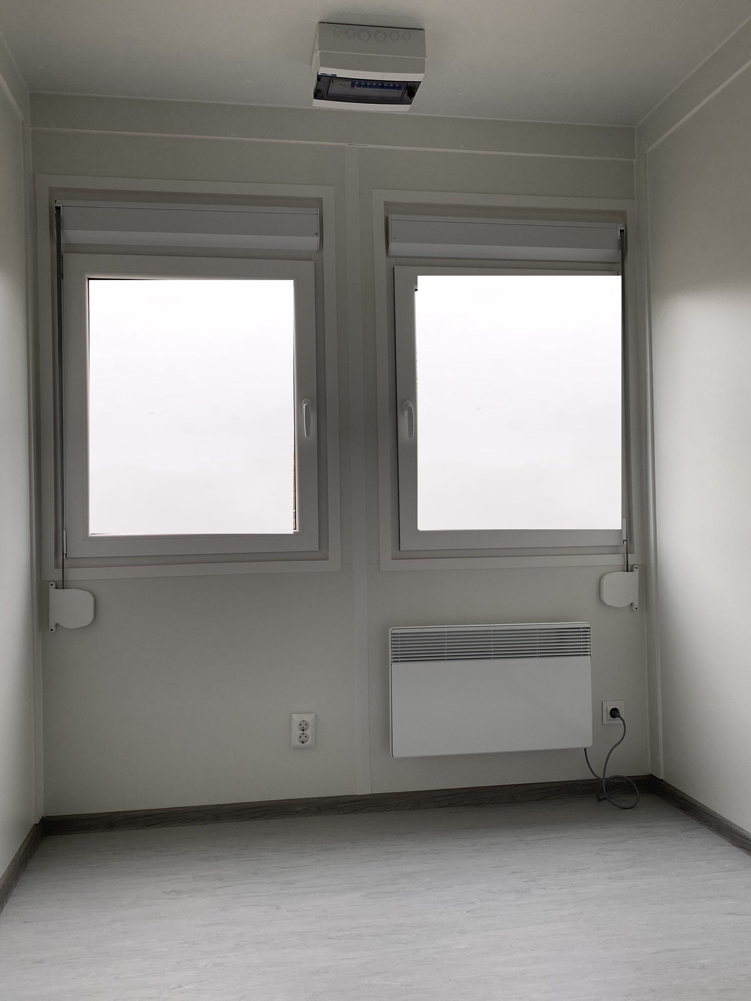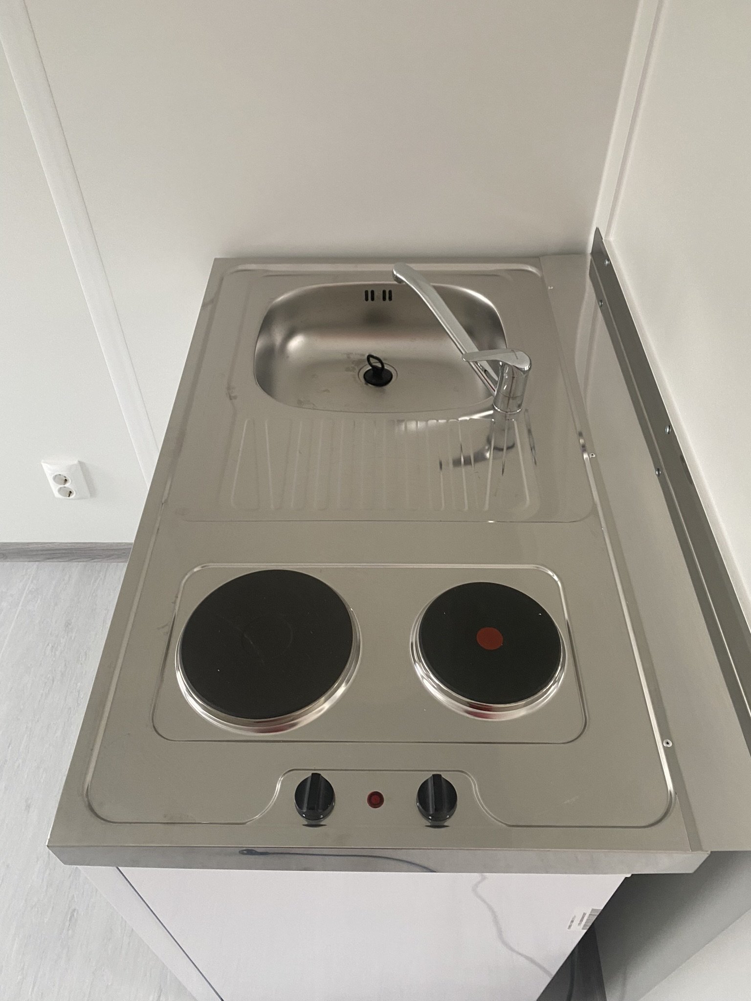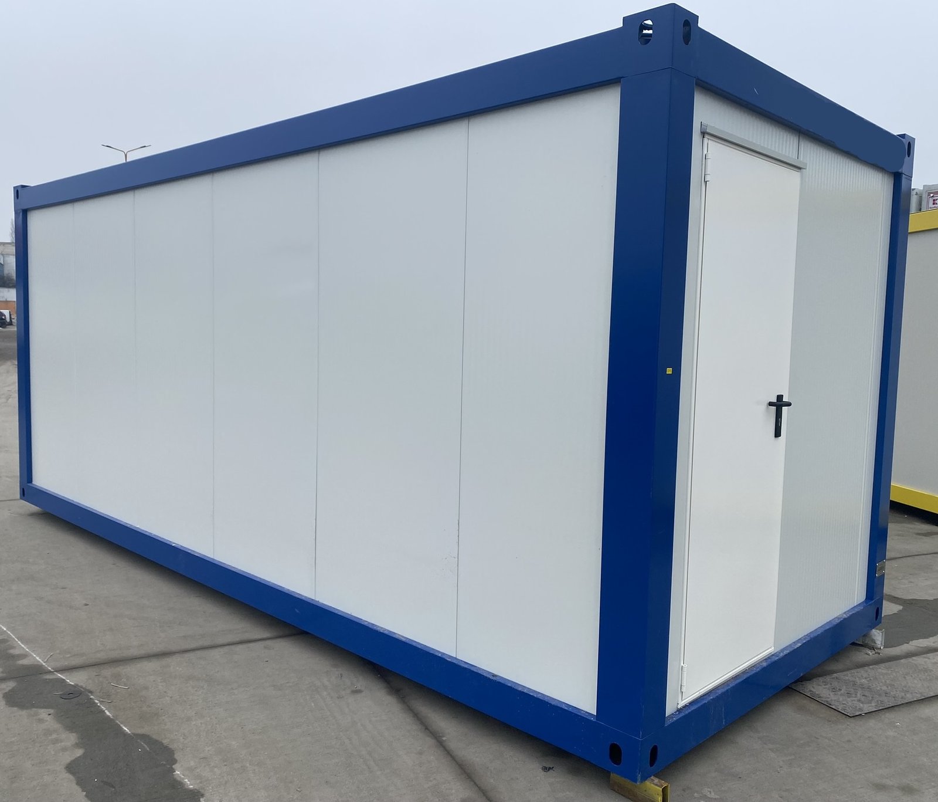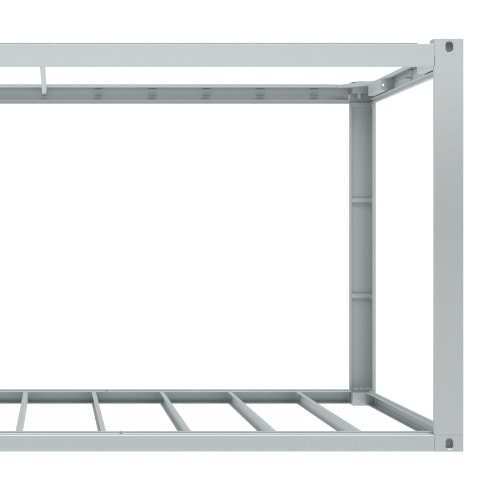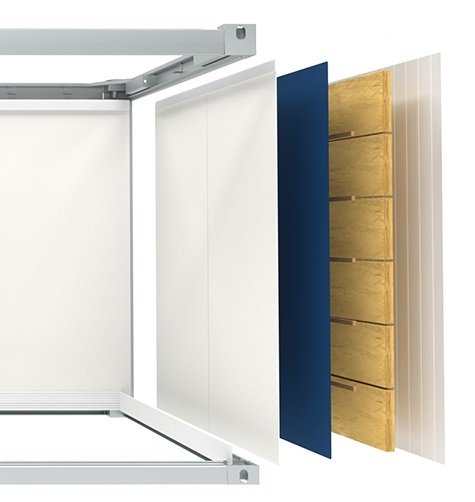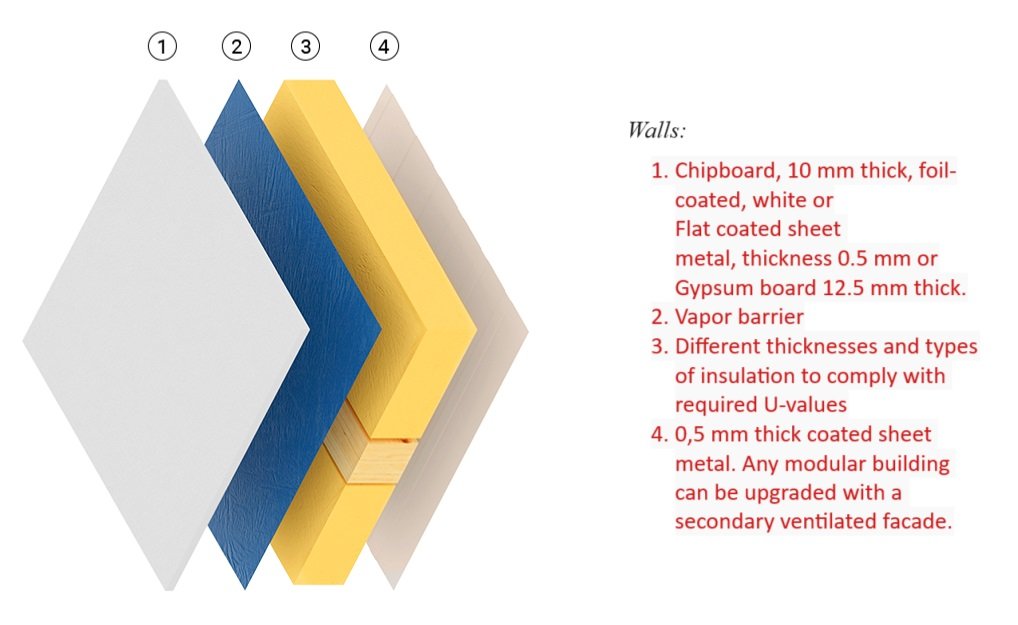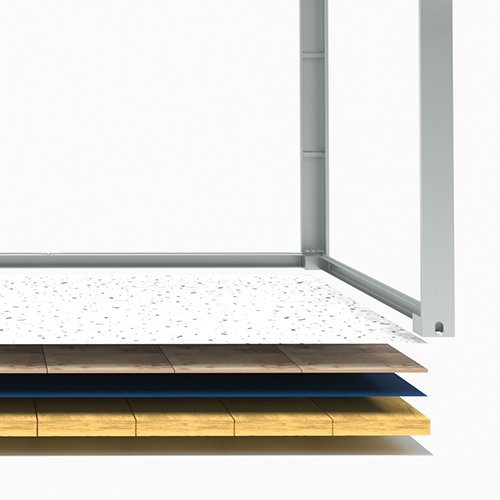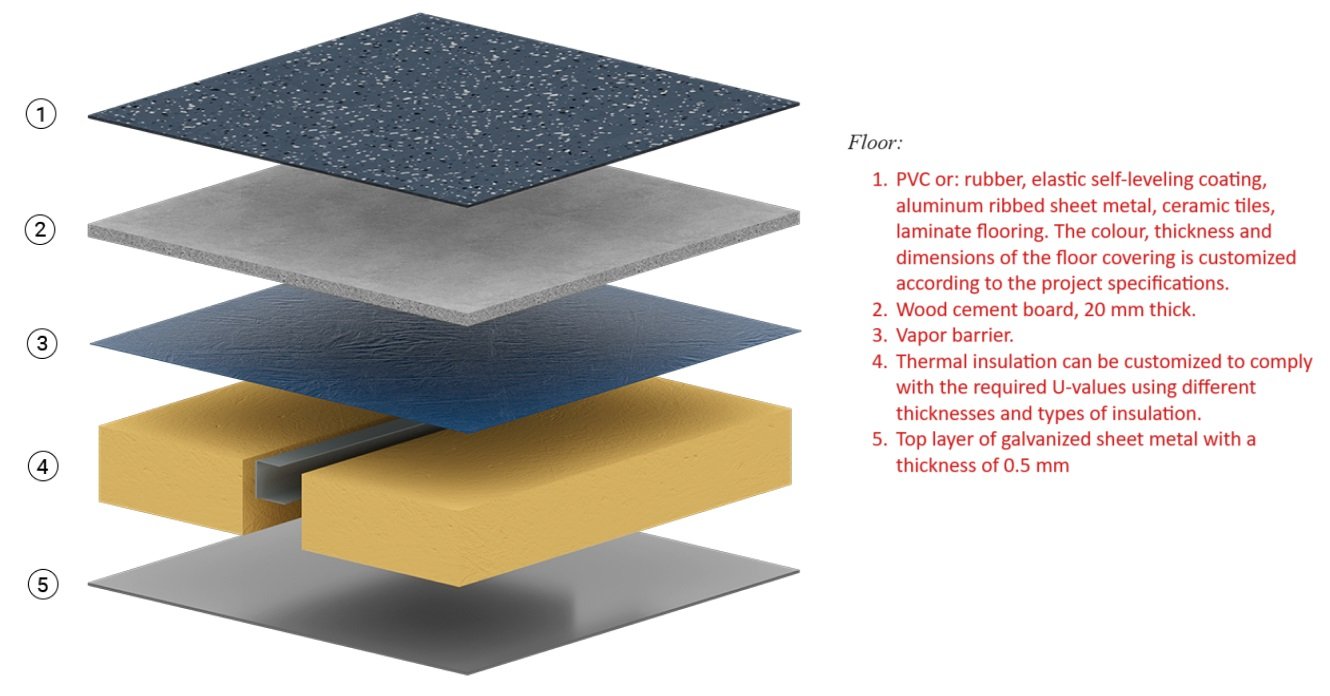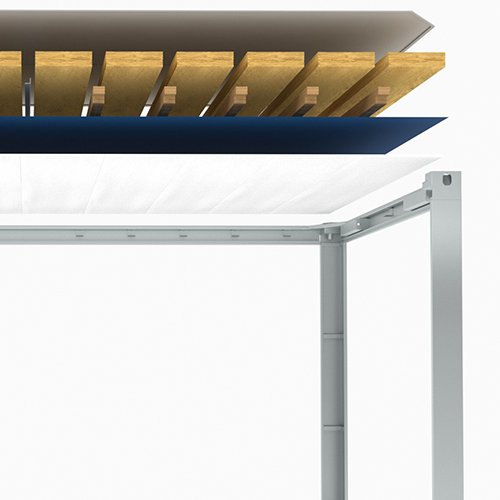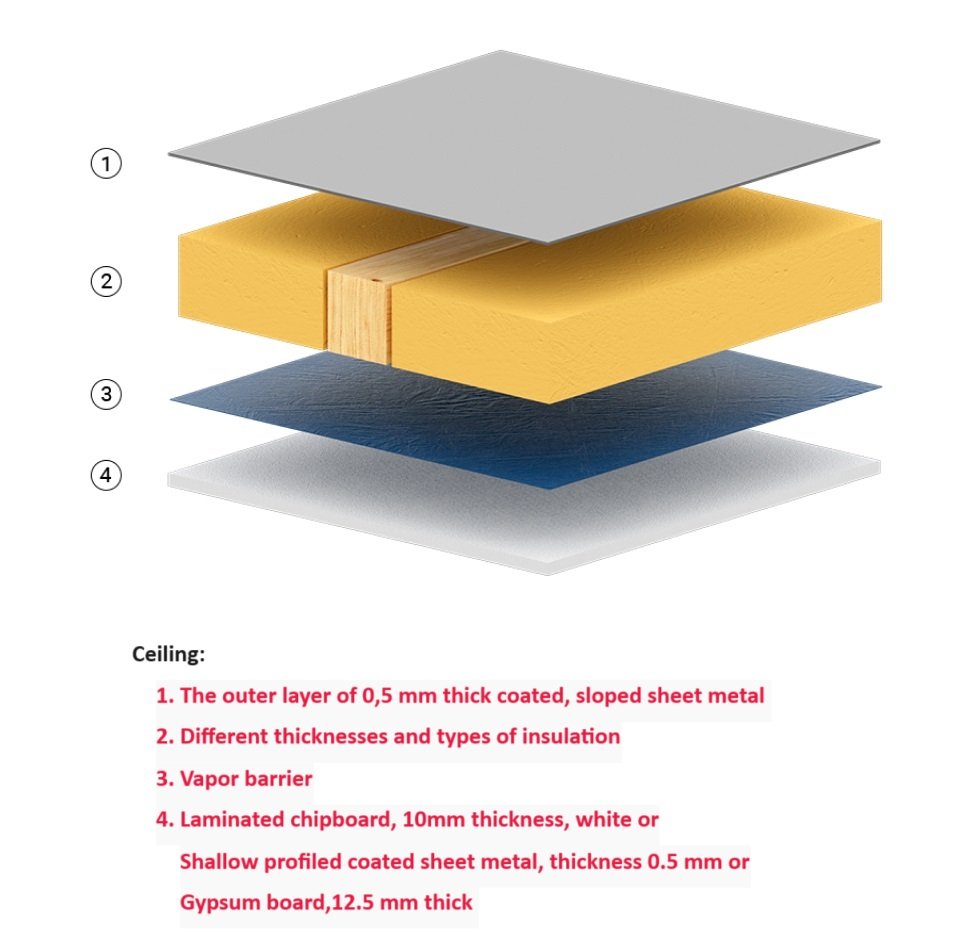20' Office Container with Minikitchen
20' Office Container with Minikitchen
Product specifications
✅ Frame
- Material: High-strength steel profiles (S235JR and S355MC, EN 10025-2)
- Coating: 120 µm polyurethane paint, ISO 12944-2, Class C3M (corrosion-resistant)
- Standard Color: RAL 9002
- External Dimensions: 2435 mm x 6055 mm
✅ Floor
- Structure: Steel crossbeams with galvanized steel sheets (0.5 mm) on the underside
- Insulation: 100 mm mineral wool (λ = 0.040 W/mK) + 80 µm polyethylene vapor barrier
- U-value: 0.35 W/m²K
- Top Layer: 20 mm water-resistant particle board (EN 312, P3, E1, D-s2)
✅ Ceiling
- Structure: Steel profiles with wooden purlins (500 mm spacing), galvanized steel roof (0.5 mm, DX51D, EN 10327)
- Insulation: 100 mm mineral wool + 150 µm polyethylene vapor barrier
- U-value: 0.36 W/m²K
✅ Walls
- Panels: Sandwich panels with 60 mm mineral wool (λ = 0.040 W/mK)
- U-value: 0.57 W/m²K
- Fire Rating: A1 (EN 13501-1)
- Compliance: EN 13162
✅ Windows
- Profiles: Three-chamber PVC
- Glazing: Double-glazed (4/15/4 mm) – Ug = 1.1 W/m²K, Uw = 1.6 W/m²K
- Standard Size: 885 mm x 1372 mm
- Features: Dual opening (vertical/horizontal), double sealing for thermal insulation
✅ Doors
- Material: Painted aluminum profile with 40 mm EPS-filled leaf
- Steel Panels: 0.5 mm thick (DX51D, EN 10327)
- Thermal Performance: U-value = 1.8 W/m²K
- Standard Size: 905 mm x 2060 mm
- Equipment: Cylinder lock, metal handle, CE-certified (EN 14351-1)
✅ Minikitchen Equipment
Placement: Installed in one corner, optimized for space efficiency and functionality
Cooking: Two electric burners integrated into the countertop
Refrigeration: Built-in mini fridge
Hot Water: 5L electric boiler for washing area
Additional Outlets: 2 extra 230V sockets (IP20) for kitchen appliances
Technical data
| Internal dimensions | L × W × H : 5.918 × 2,355 × 2.300mm / 2.500 mm |
|---|---|
| External dimensions | L × W × H : 6.055 × 2.435 × 2.590mm / 2.765 mm |
| Thermal insulation | Mineral wool |
| Container Type | Office Container |
| Weight | 1950kg |
| Color | Any |
Recommended Products

10′ Office Container
A 10′ Office Container offers a practical, durable, and cost-effective solution for small office or watchman cabins. Its compact size, ease of customization, and portability make it the ideal choice for a variety of applications, ensuring flexibility and security for your needs.

10′ Sewage Tank for Sanitary Containers
The 10-foot sewage tank is a compact and dependable solution for collecting and storing wastewater in locations without sewer access. Ideal for construction sites, temporary facilities, or remote areas, it ensures safe and compliant waste management.
With a capacity of around 5,000 liters, this tank integrates easily under sanitary containers and features forklift pockets, standard pipe connections, and a level indicator for effortless transport, installation, and maintenance.
It plays a vital role in modern mobile sanitation systems, ensuring hygiene even in the most challenging environments.
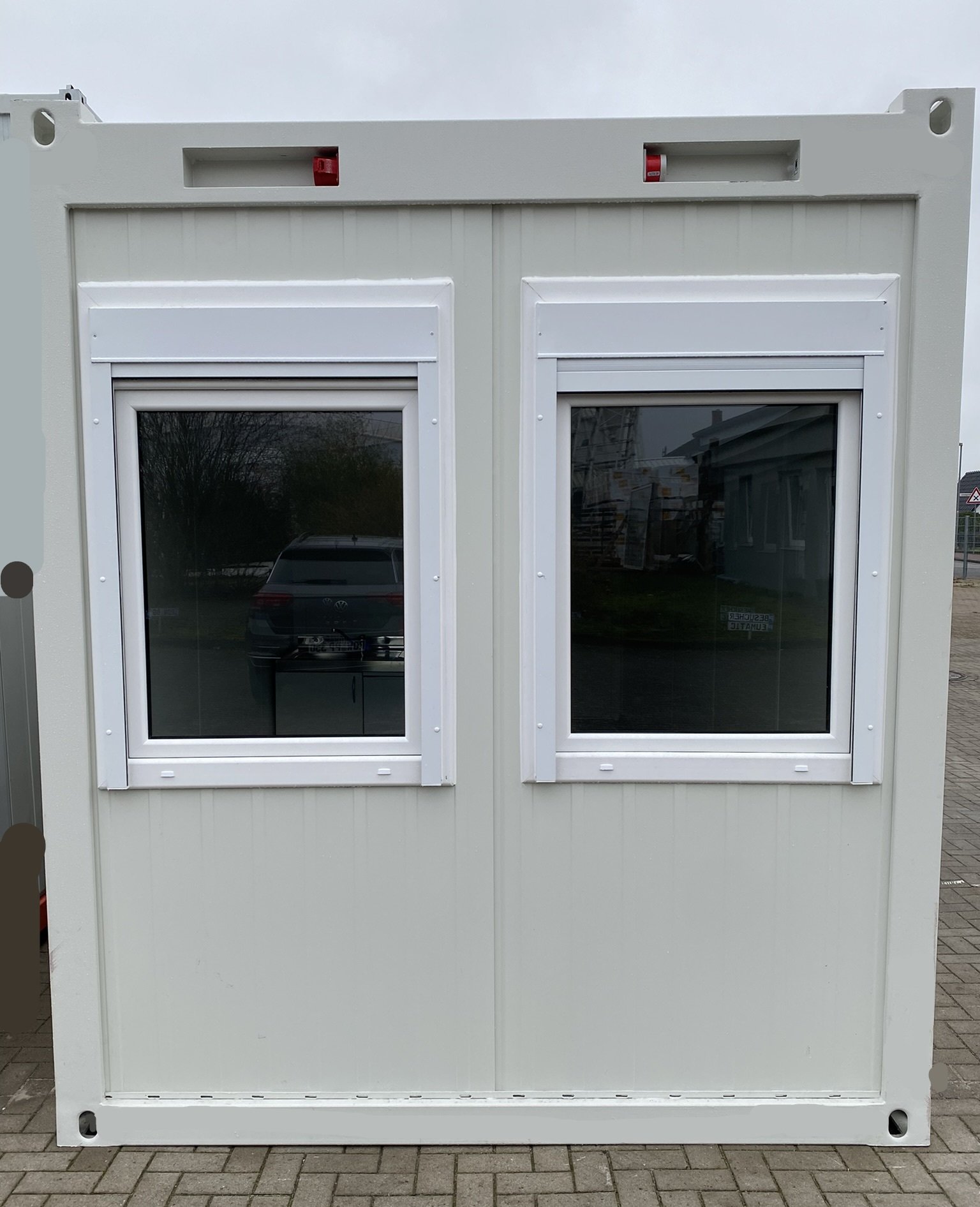
24′ Office or Corridor Module Container
The 24′ Office or Corridor Module Container provides a robust and modular solution for creating larger single office space or internal walkways, staircases, or connection spaces in larger container setups. With a width equivalent to three standard 8′ containers, it is ideal for improving spatial flow in modular buildings at construction sites, events, and other temporary installations.
Designed for fast setup and easy relocation, it ensures smooth transitions between modules while optimizing usable space and enhancing layout functionality.

10′ Sanitary container with Toilet and Shower cabin
Discover our compact 10′ sanitary container equipped with a toilet cabin, shower cabin, urinal, and wash basin. Designed for construction sites, events, and remote areas, it offers a hygienic, space-efficient, and ready-to-use solution. Quick to install and easy to maintain, this unit ensures reliable sanitary infrastructure wherever needed.

