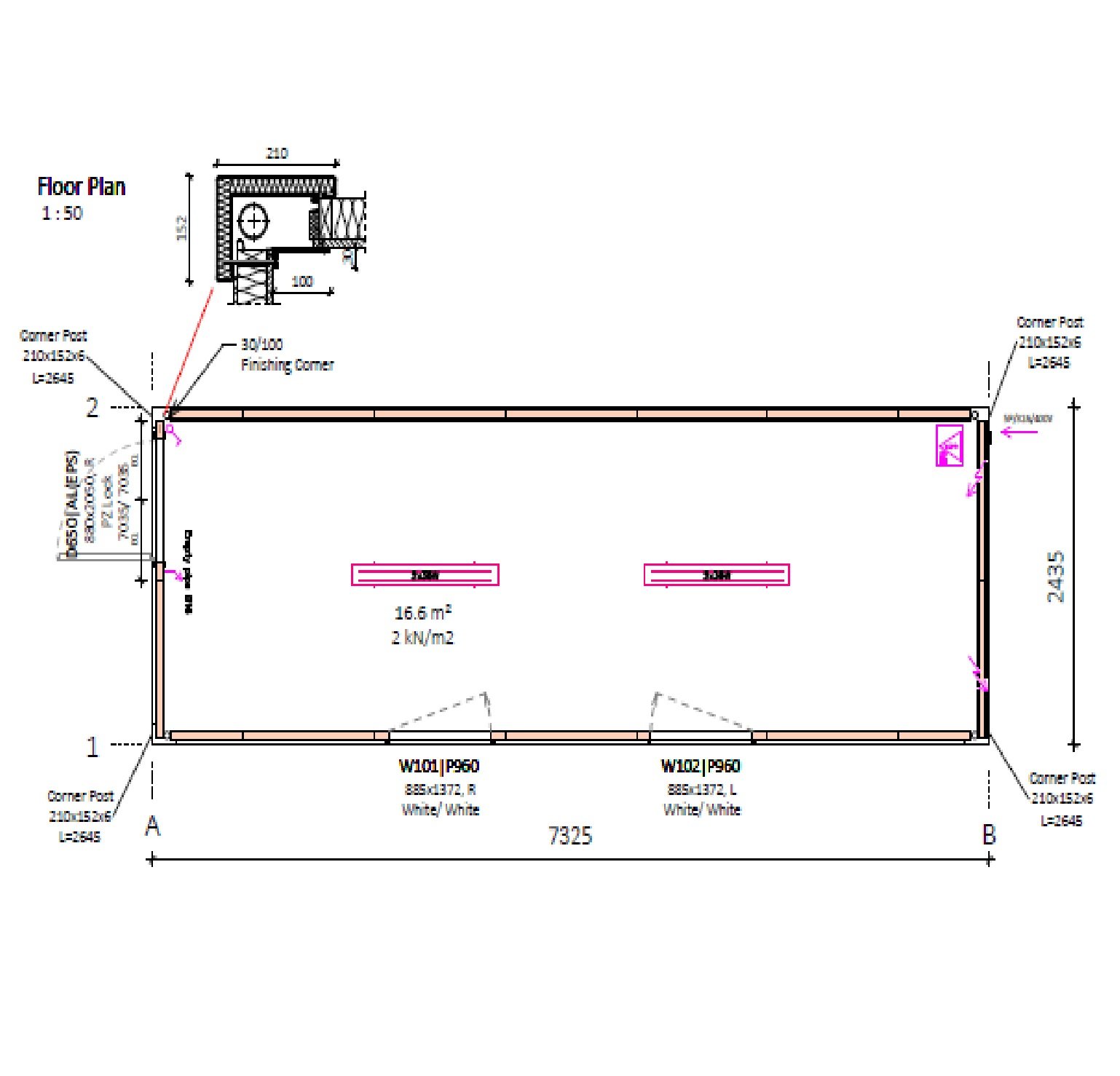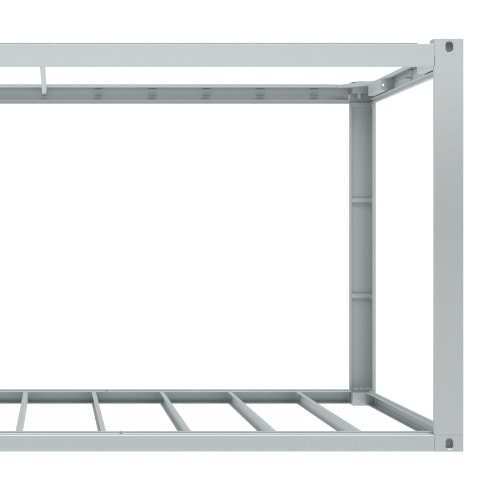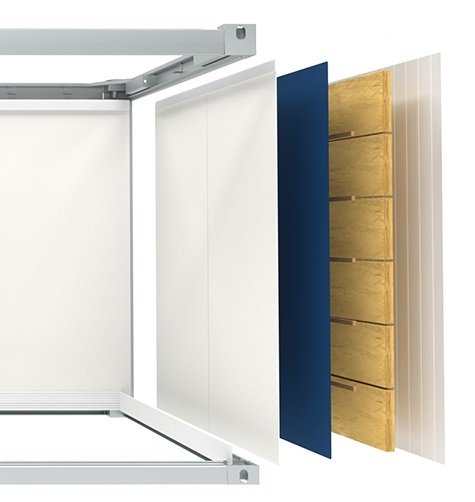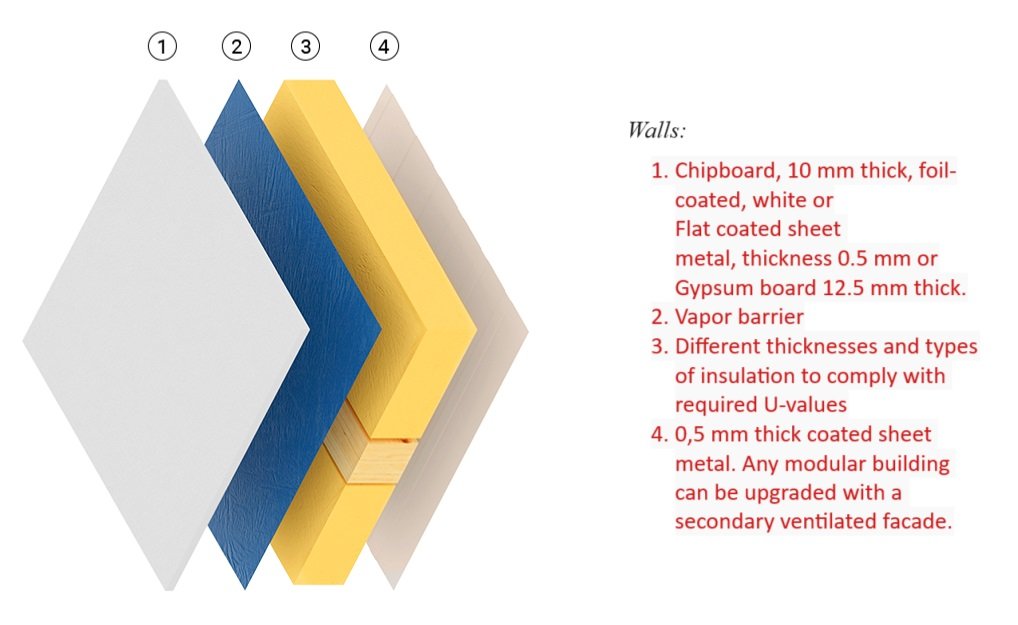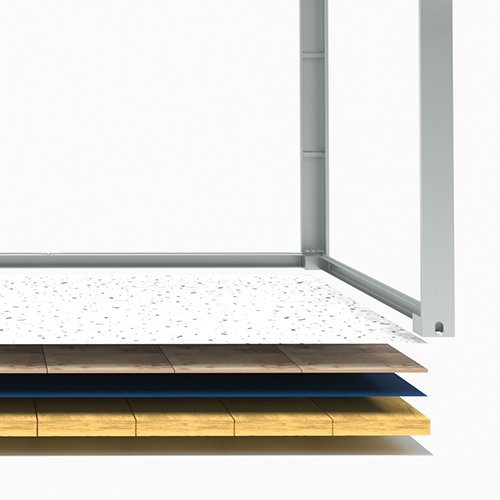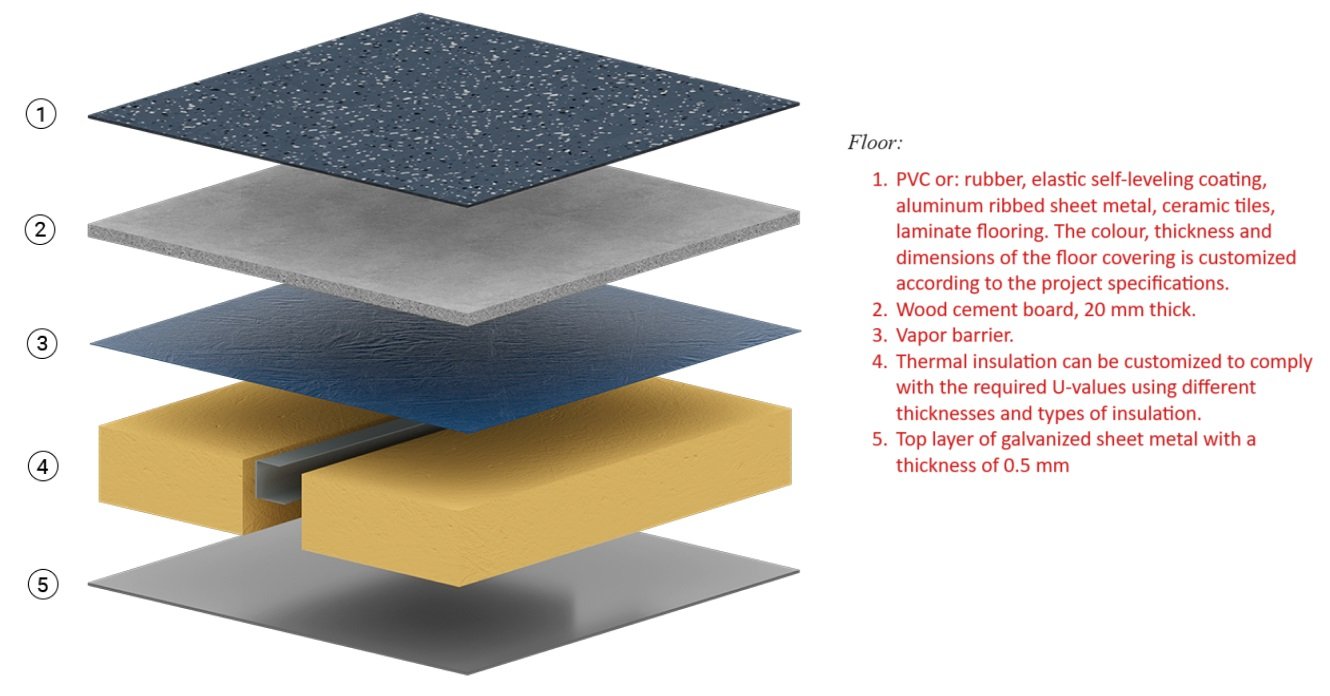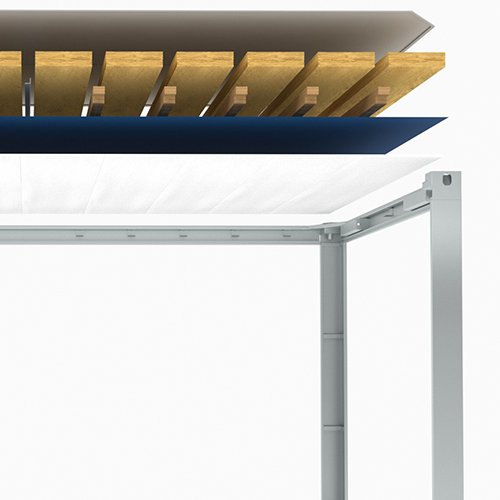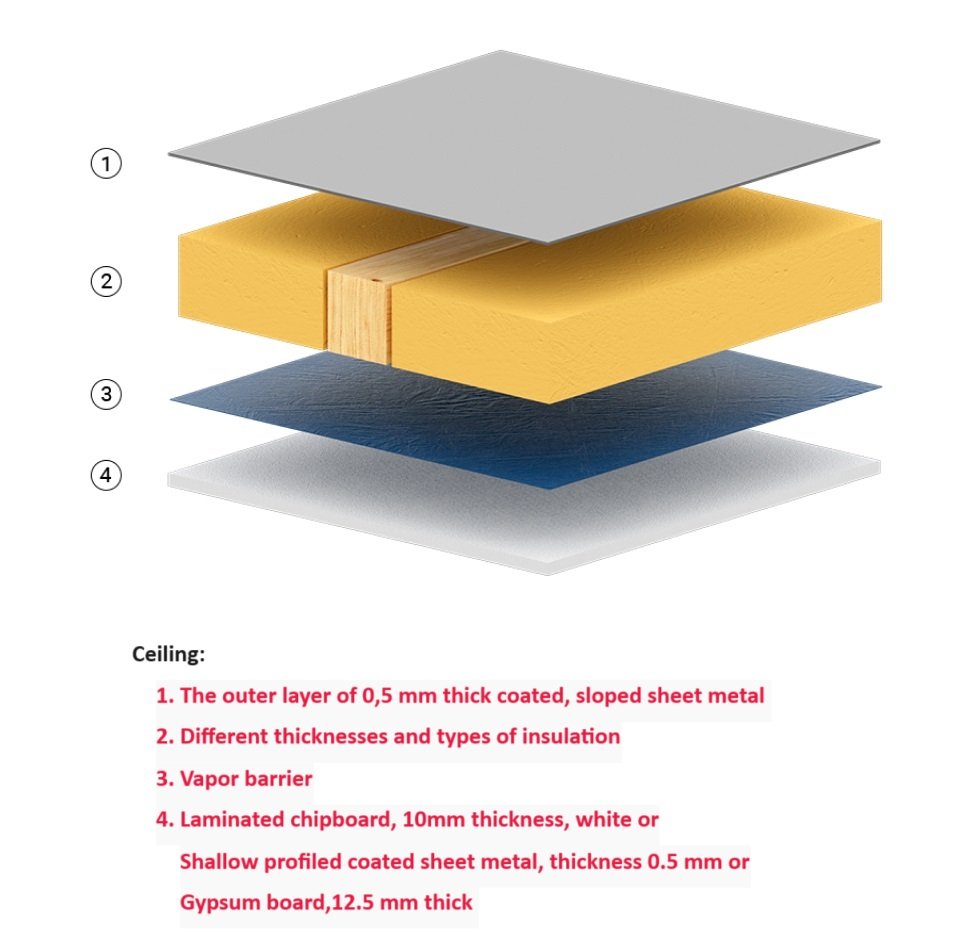24′ Office or Corridor Module Container
24′ Office or Corridor Module Container
Designed for fast setup and easy relocation, it ensures smooth transitions between modules while optimizing usable space and enhancing layout functionality.
Product specifications
Frame
- Material and Coating: Constructed from high-strength steel profiles (S235JR and S355MC, EN 10025-2), protected with 120 µm polyurethane paint (ISO 12944-2, Class C3M).
- Standard Color: RAL 9002
- Dimensions: 2435 mm x 7325 mm
Floor
- Structure: Steel crossbeams with galvanized steel sheeting (0.5 mm, DX51D, EN 10327) underneath for corrosion protection
- Insulation: 100 mm mineral wool (λ = 0.040 W/mK) + 80 µm polyethylene vapor barrier
- U-value: 0.35 W/m²K
- Top Layer: 20 mm water-resistant particle board (EN 312, P3, E1, D-s2)
Ceiling
- Structure: Steel frame with wooden purlins (spacing 500 mm), galvanized steel sheet roof (0.5 mm, DX51D, EN 10327)
- Insulation: 100 mm mineral wool + 150 µm polyethylene vapor barrier
- U-value: 0.36 W/m²K
Walls
- Panels: FTVL sandwich panels with 60 mm mineral wool (λ = 0.040 W/mK), U-value 0.57 W/m²K
- Standards: Fire rating A1 (EN 13501-1), EN 13162 compliant
Windows
- Profile & Glass: 3-chamber PVC profiles, double-glazed (4/15/4 mm)
- Thermal Performance: Ug = 1.1 W/m²K, Uw = 1.6 W/m²K
- Size: 885 mm x 1372 mm
- Features: Vertical or horizontal opening, double sealing
Doors
Standard Size: 905 mm x 2060 mm
Construction: Painted aluminum profiles, 40 mm thick door leaf filled with EPS and 0.5 mm galvanized steel (DX51D, EN 10327)
U-value: 1.8 W/m²K
Features: Cylinder lock, metal handle, CE-certified (EN 14351-1)
Technical data
| Internal dimensions | L x W x H : 7.140 x 2.355 x 2.300 mm / 2.500 mm |
|---|---|
| External dimensions | L x W x H : 7.335 x 2.435 x 2.590mm / 2.765mm |
| Thermal insulation | Mineral wool |
| Weight | 2250 Kg |
| Color | Any |
Recommended Products

10′ Sewage Tank for Sanitary Containers
The 10-foot sewage tank is a compact and dependable solution for collecting and storing wastewater in locations without sewer access. Ideal for construction sites, temporary facilities, or remote areas, it ensures safe and compliant waste management.
With a capacity of around 5,000 liters, this tank integrates easily under sanitary containers and features forklift pockets, standard pipe connections, and a level indicator for effortless transport, installation, and maintenance.
It plays a vital role in modern mobile sanitation systems, ensuring hygiene even in the most challenging environments.

20′ Combi Fresh – Sewage Water Tank
The 20-foot combi tank is a smart dual-compartment solution engineered to handle both wastewater and fresh/service water in a single, compact unit. Built from robust, coated steel and equipped with thermal insulation (mineral wool), this combi tank ensures efficient, hygienic, and environmentally compliant water and waste management.
Its structure includes two separate chambers – 60% dedicated to sewage and 40% to clean water – allowing independent filling and drainage. Two dedicated inlet pipes, a 3000 L/h high-capacity pump, and secure ventilation systems enable easy connection to sanitary containers and mobile facilities.
Ideal for construction sites, events, emergency operations, and modular camps, the tank offers flexibility, safe handling, and optimized space use – especially in locations where centralized infrastructure is unavailable.

16′ Office Container
Versatile Corridor Solution for Modular Applications
This 16-foot container is primarily designed as a corridor module, offering a durable and flexible structure for a variety of temporary and semi-permanent applications. It is commonly used to create hallways, connections between units, or transition spaces in construction sites, event areas, and modular buildings.
Prefabricated and ready for quick installation, it allows for seamless integration into existing setups. Its relocatable design makes it an ideal solution for evolving site layouts or short-term needs. Whether connecting office units or optimizing internal circulation, this container enhances functionality, efficiency, and flow in any modular configuration.

5′ Watchman cabin
Prefabricated and ready for immediate use, it ensures rapid setup and maximum functionality from day one.
To minimize transport and relocation costs, the unit can also be delivered in packed form.
Its mobility allows effortless relocation as project needs evolve, offering unmatched flexibility for dynamic environments.


